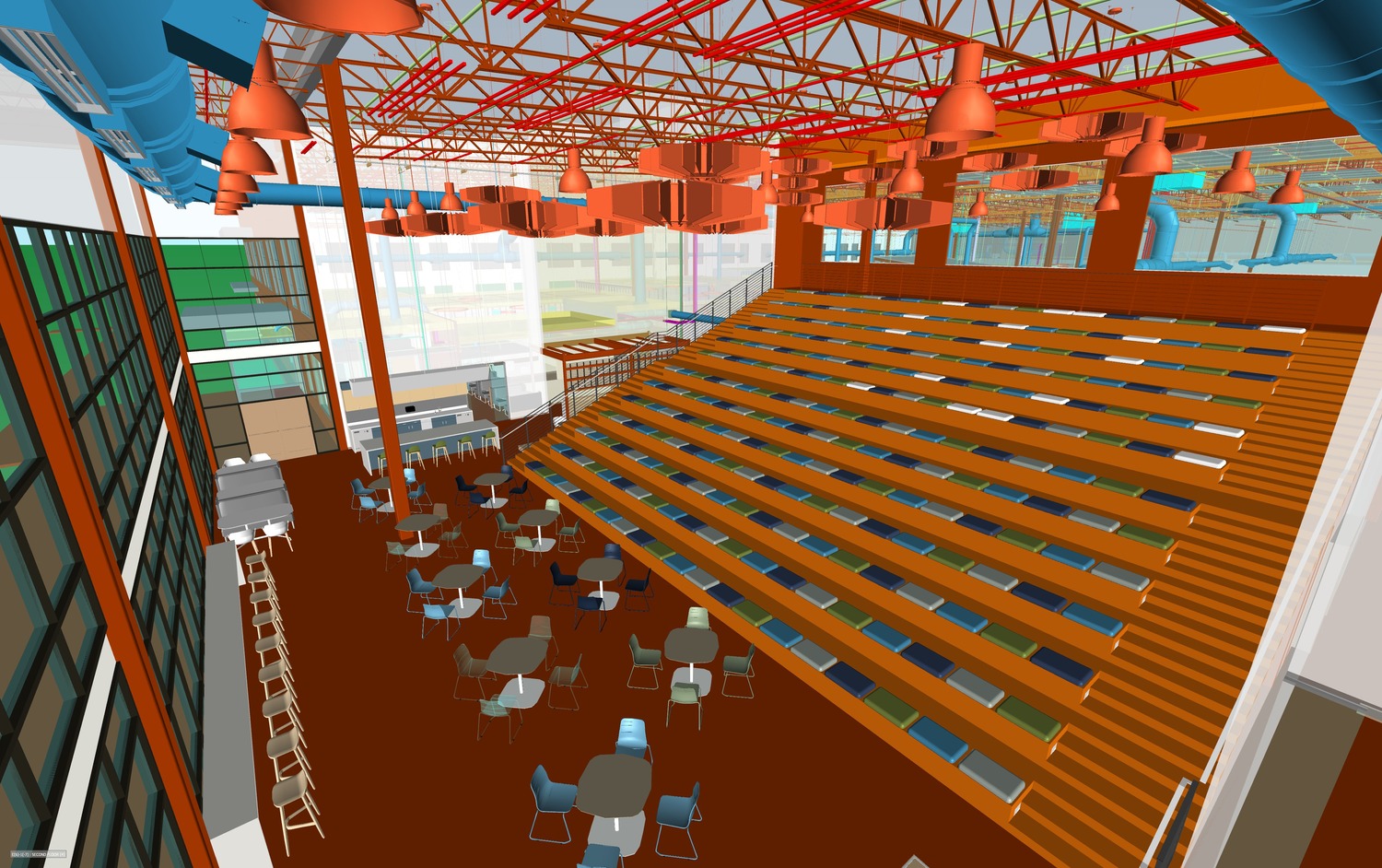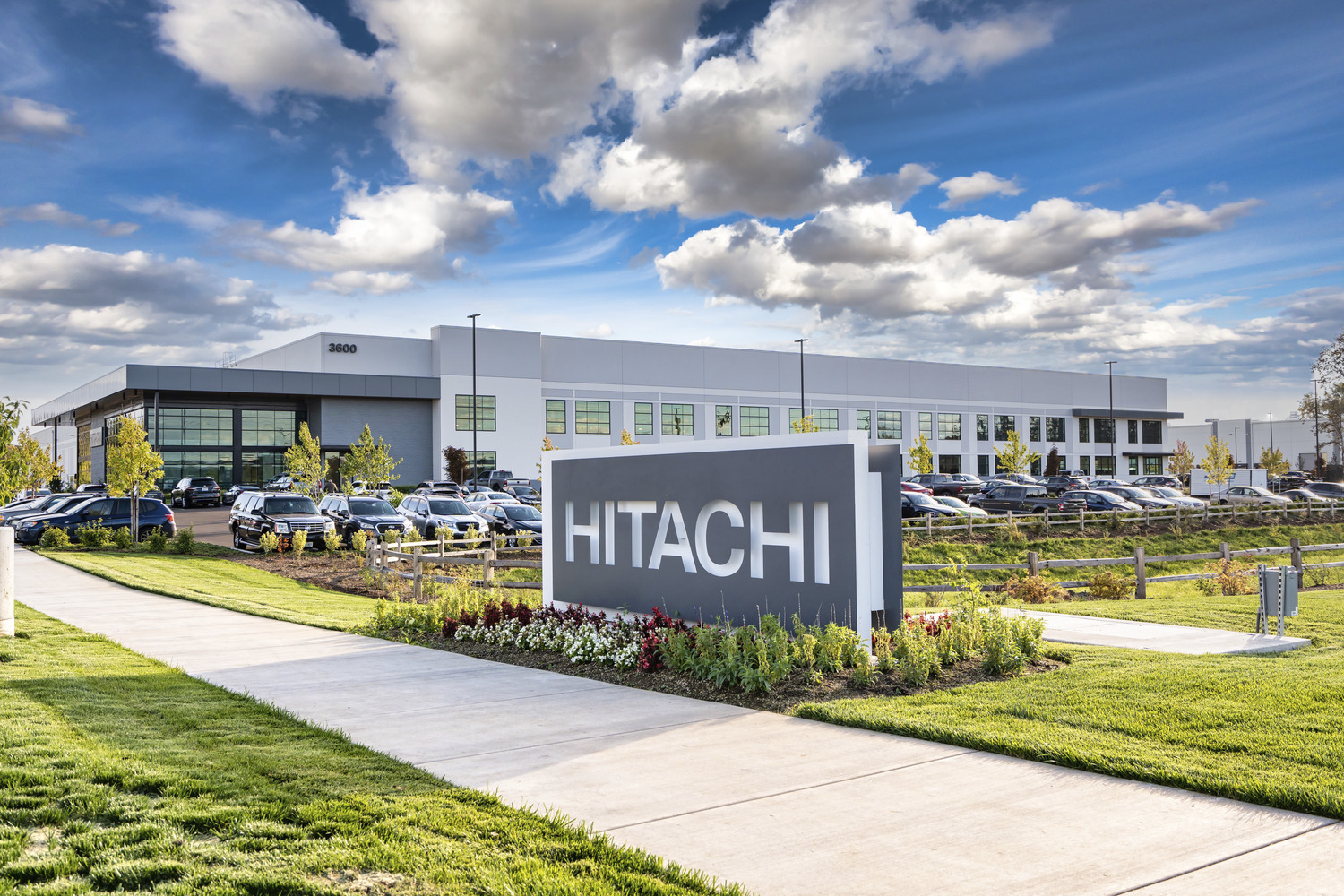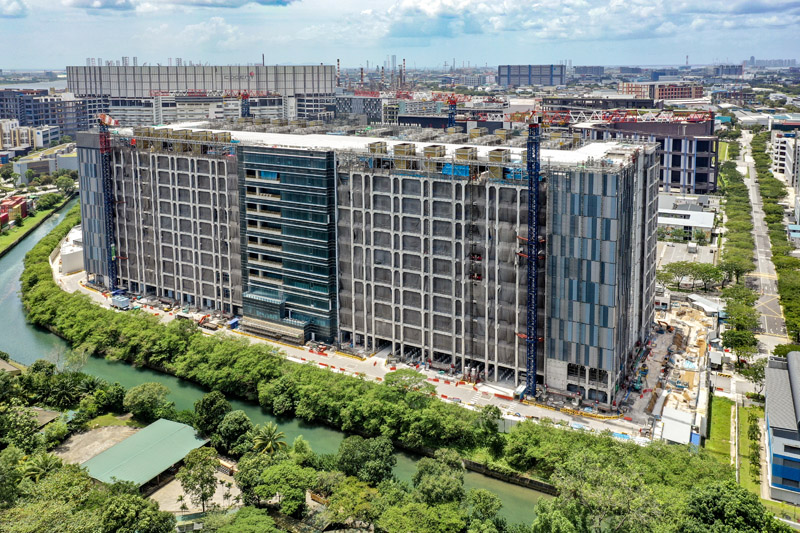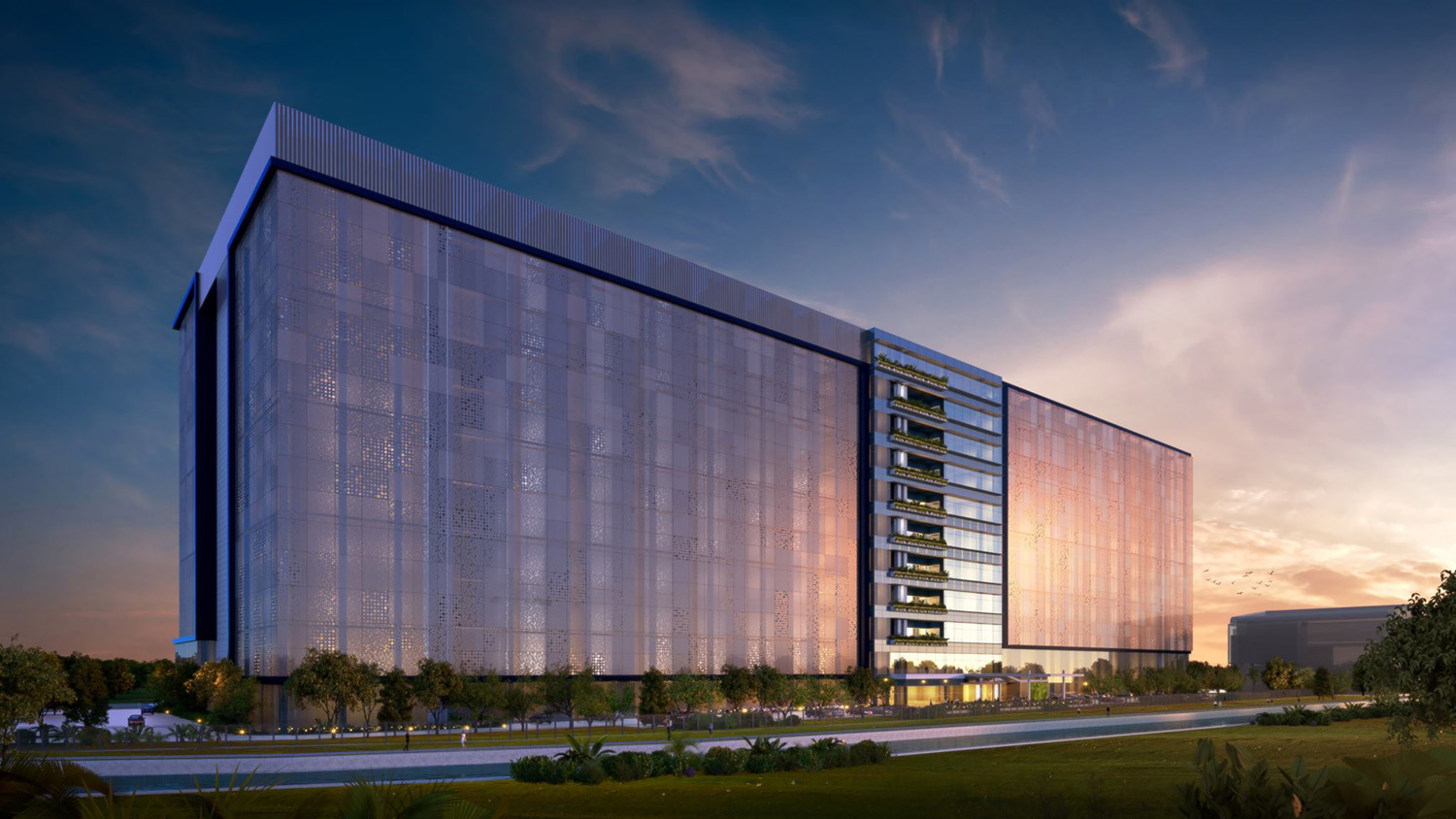Fortis News + Updates
Highlights of our projects, our people, and how we’re making an impact in the construction industry.
Fortis Construction Adds Ron Magnus to Board of Directors Apr 12, 2024 USA Today Top Workplace Mar 27, 2024 Celebrating Women in Construction Week Mar 07, 2024 How Fortis Saved $3 Million in 3 Months with VR BIM Reviews Jan 09, 2024 Fortis Ranks as the #34 Top Contractor in the United States Nov 29, 2023

 VIEW PERSPECTIVE
VIEW PERSPECTIVE






