Oregon State University, Learning Innovation Center
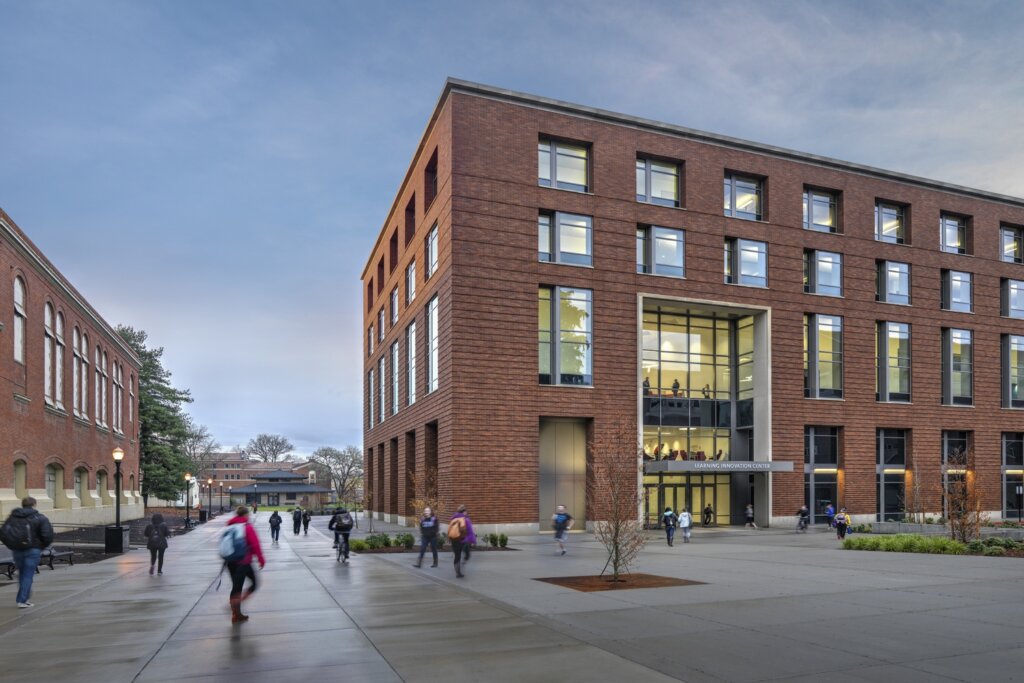
The $56 million, state-of-the-art Learning Innovation Center houses 20% of all classrooms on campus. Supporting and enhancing the learning experience, the 135,000-square-foot building features 23 classrooms of unique forms and functions, such as a circular classroom with tiered seating where a projection screen wraps the perimeter. Collaboration (especially with Bora Architects), sustainability best practices (resulting […]
University of Portland, Dundon-Berchtold Hall
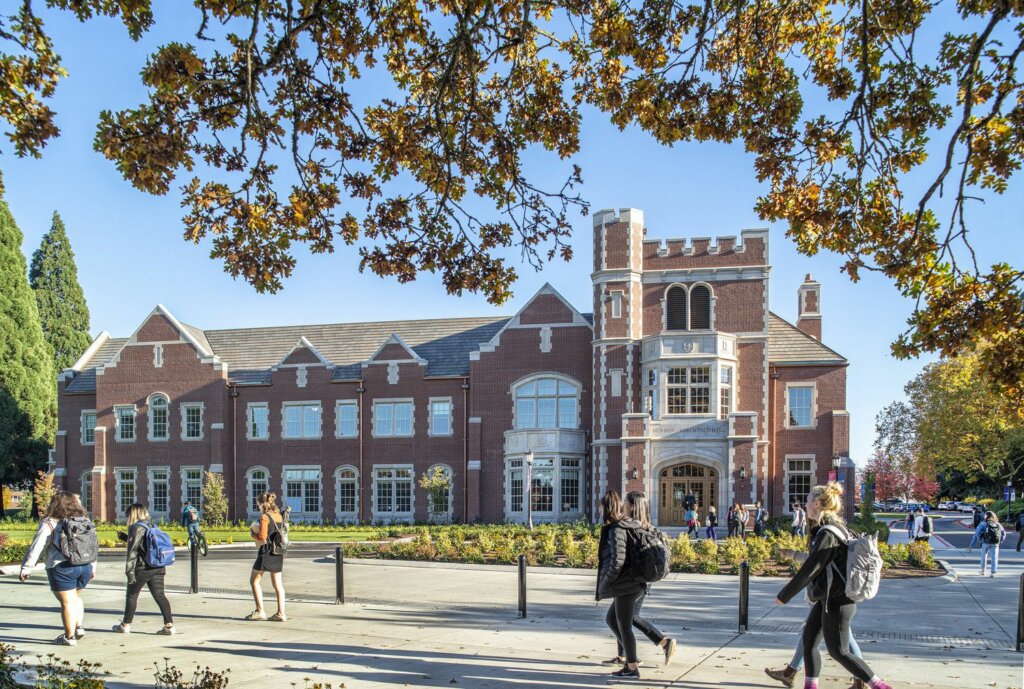
Fortis collaborated with nationally renowned design architect Robert A.M. Stern Architects and local architect Soderstrom to deliver the $34M Dundon-Berchtold Hall, which created the first new academic space on campus in more than 25 years. Containing 17 new classrooms, faculty offices, an auditorium, student-lounge spaces, conference rooms, and student support spaces, the signature new building […]
Corvallis School District, Bond-Funded Modernizations
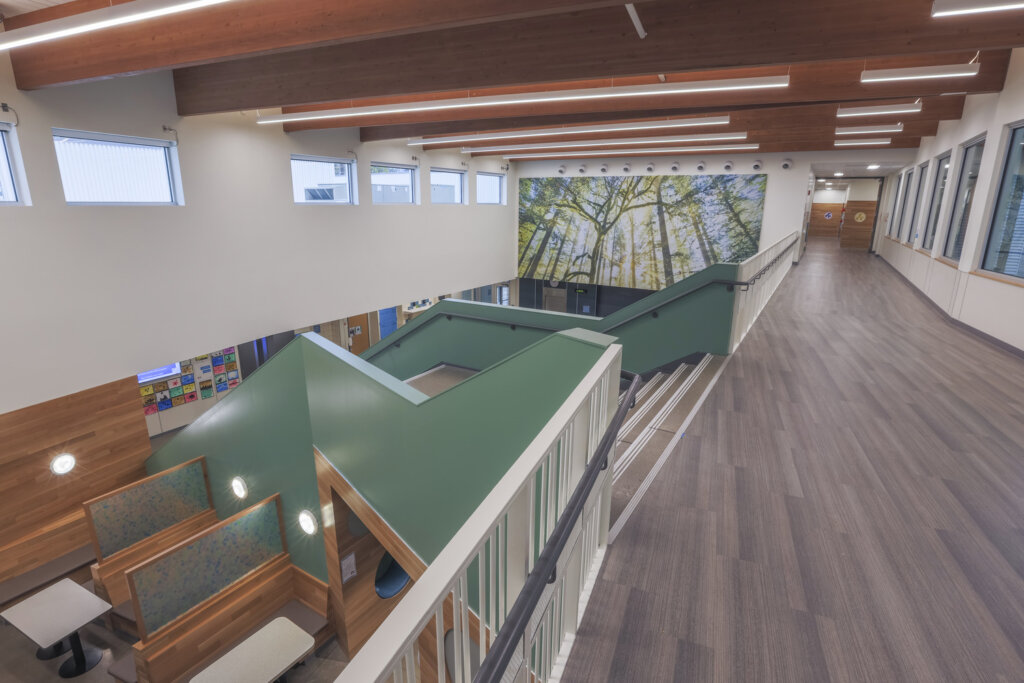
Oregon State University, Fairbanks Hall Modernization
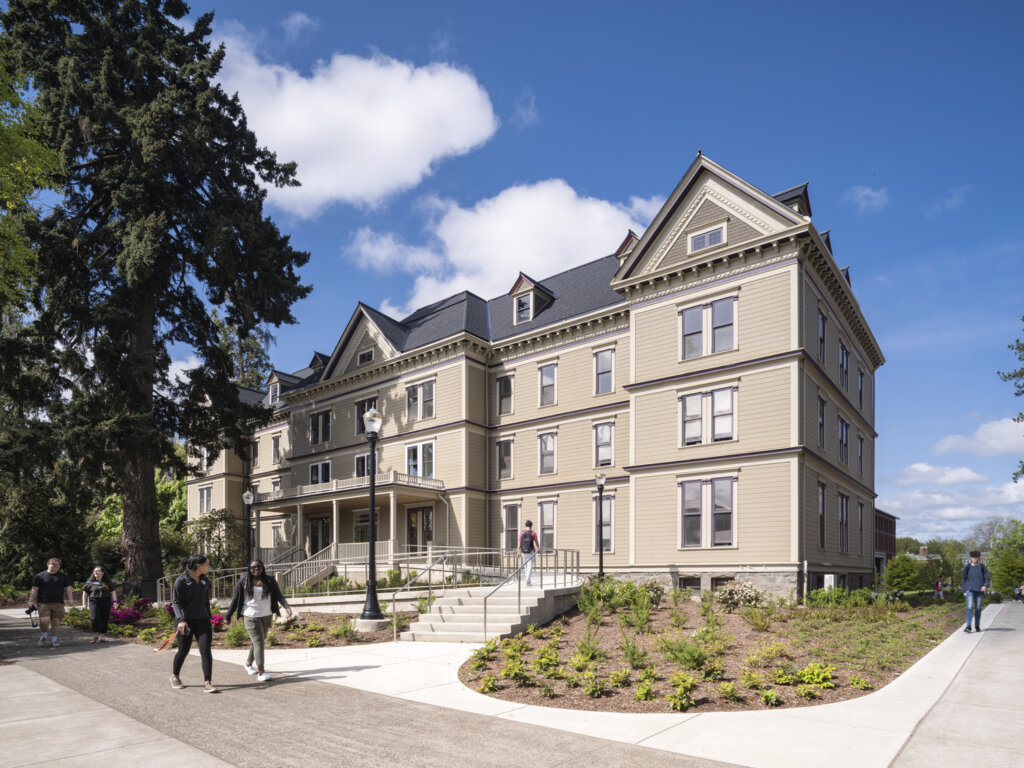
David Douglas School District, Alexander Early Learning Center
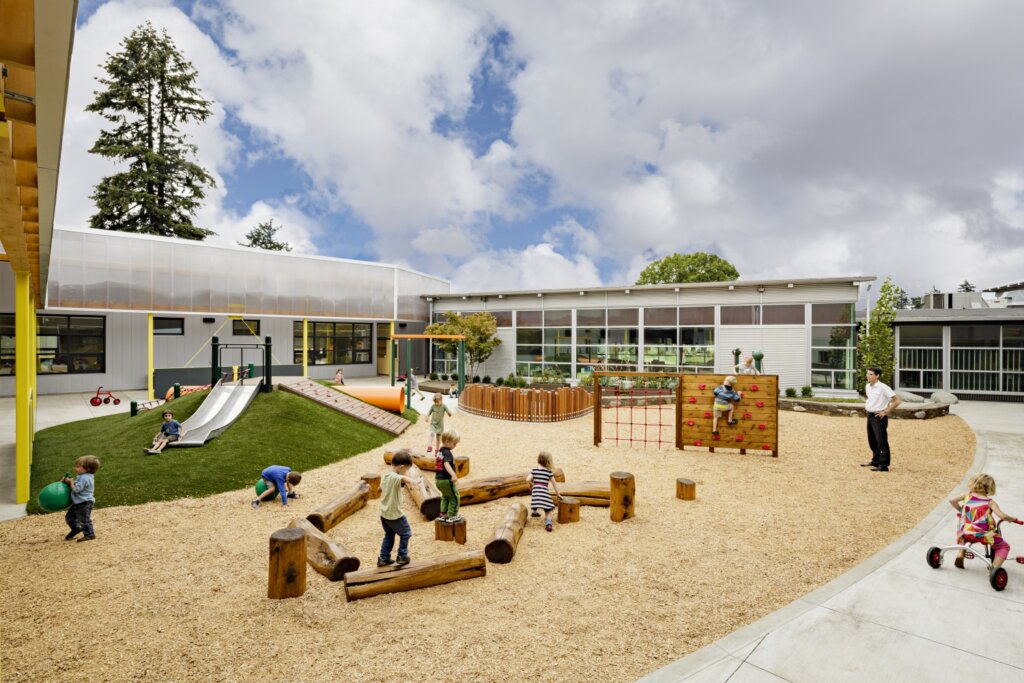
Central Catholic High School, Msgr. Tim Murphy Center
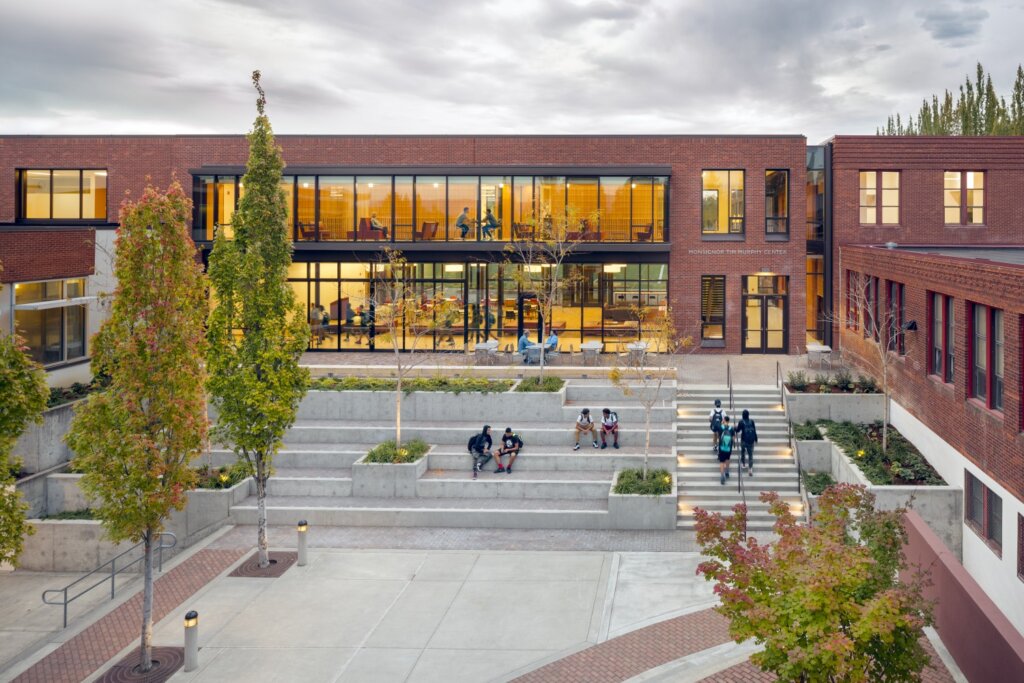
Extensive high school renovation including two-story addition, new classrooms, counseling center and new commons area
Portland Community College, Downtown Center
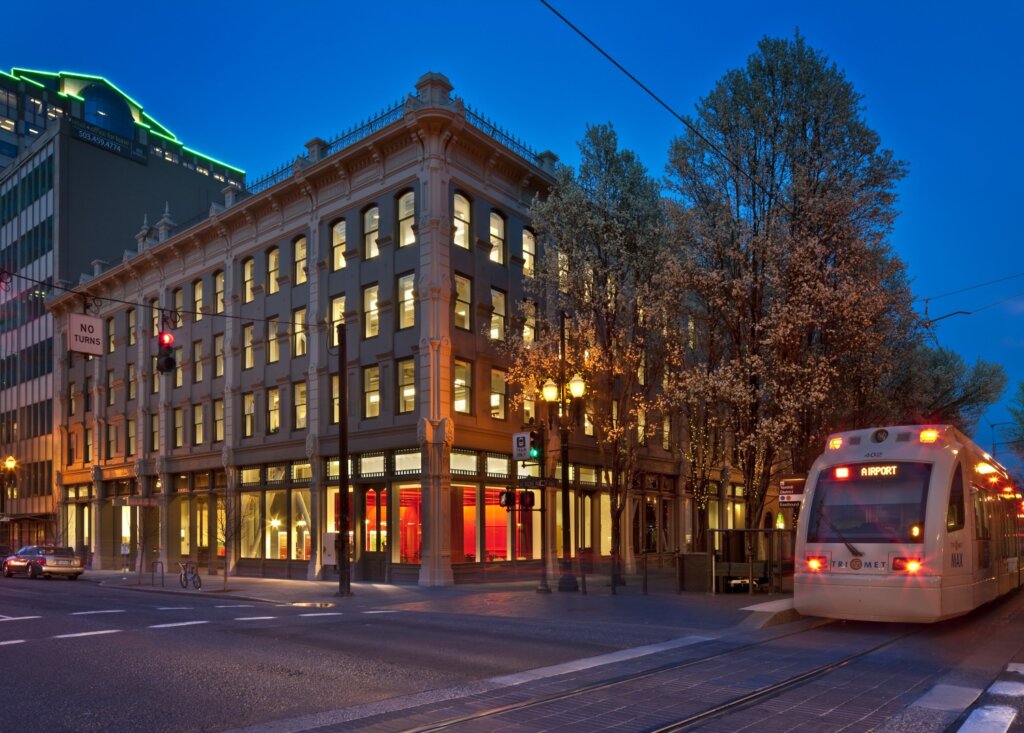
Seismic upgrade and buildout of historic building for college offices and classrooms
Western Oregon University, DeVolder Family Science Building
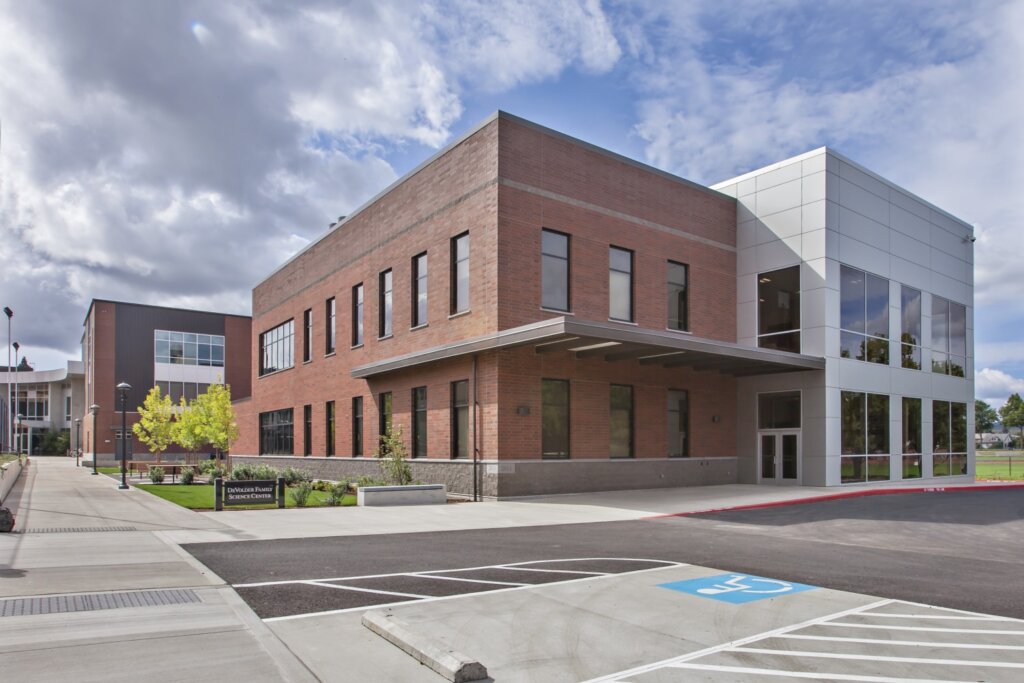
New two-story building addition for science labs and office
Eastern Oregon University, Hoke Student Union
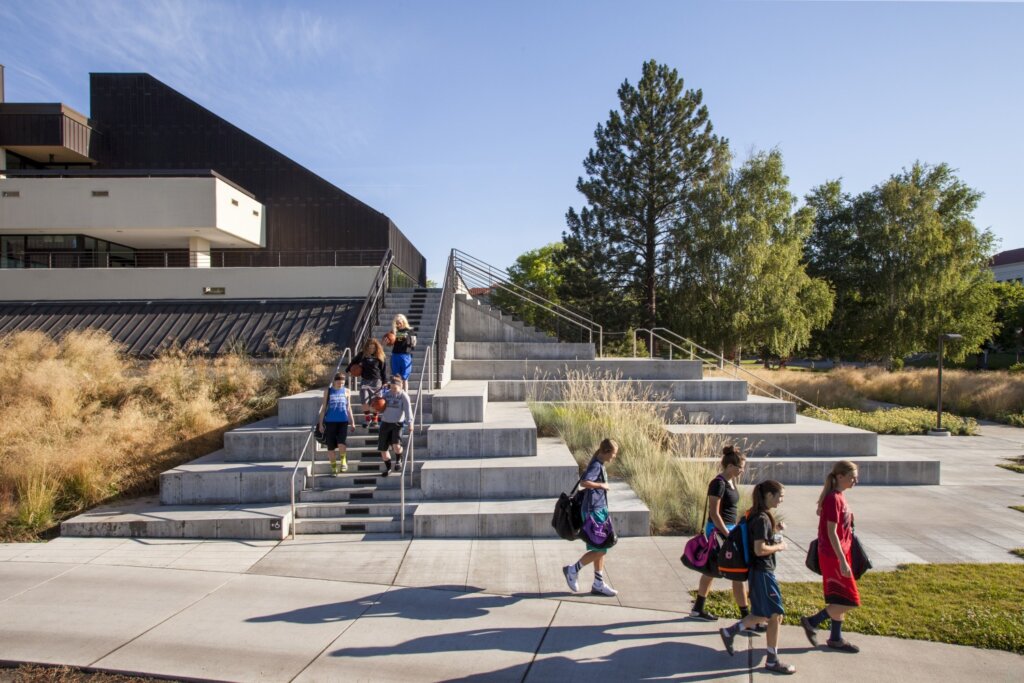
Student union building upgrades including energy and envelope upgrades
University Of Oregon, Matthew Knight Arena Office Expansion
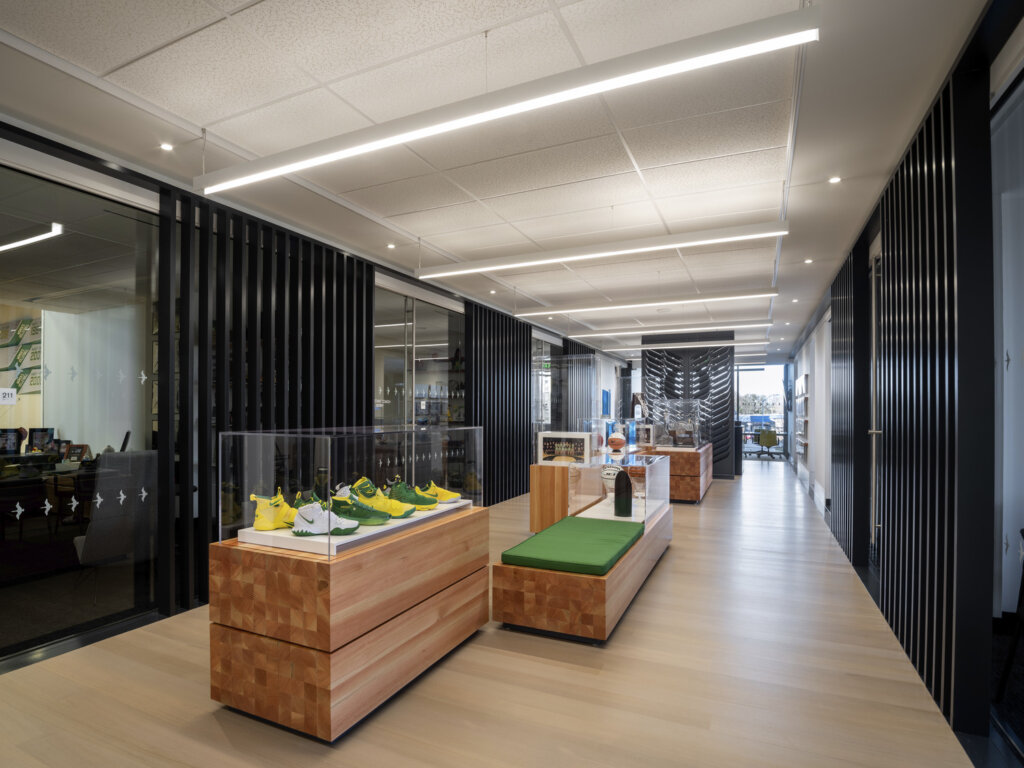
Addition to university athletic center for coaches’ offices