Autodesk, Portland Headquarters
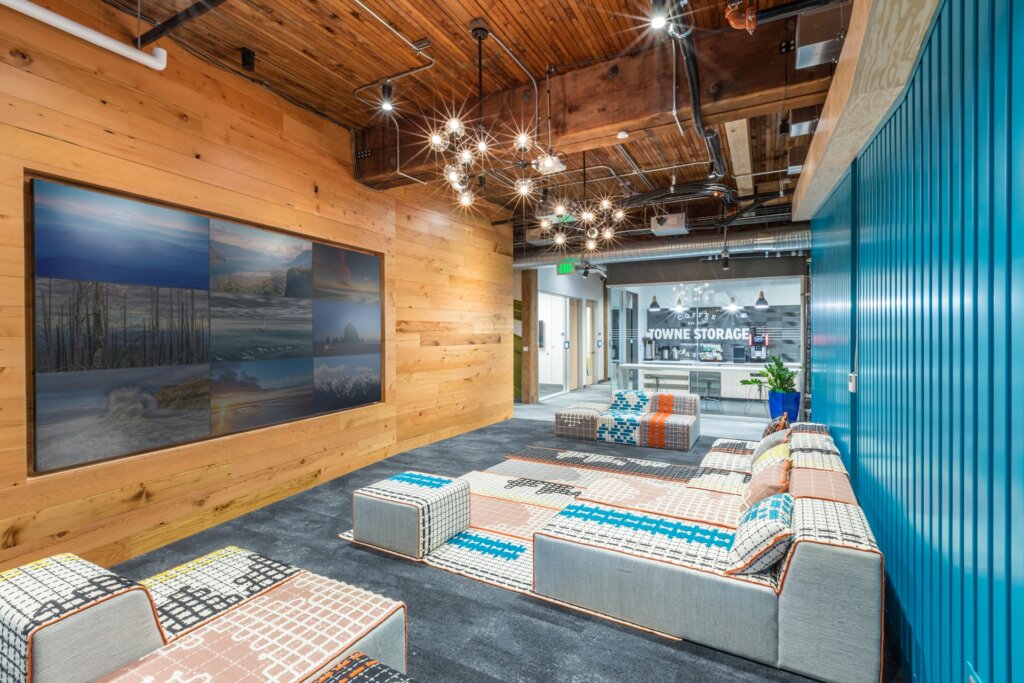
A team has the opportunity to be pioneering when the client goals include: showcasing the Future of Building Things, becoming a hub for the Future of Making and Learning, flexibility and reconfigurable space that can be used for multiple purposes, and continuity with BUILD space. As this new space houses most of the Autodesk’s manufacturing […]
Autodesk, Portland Headquarters Phase 2
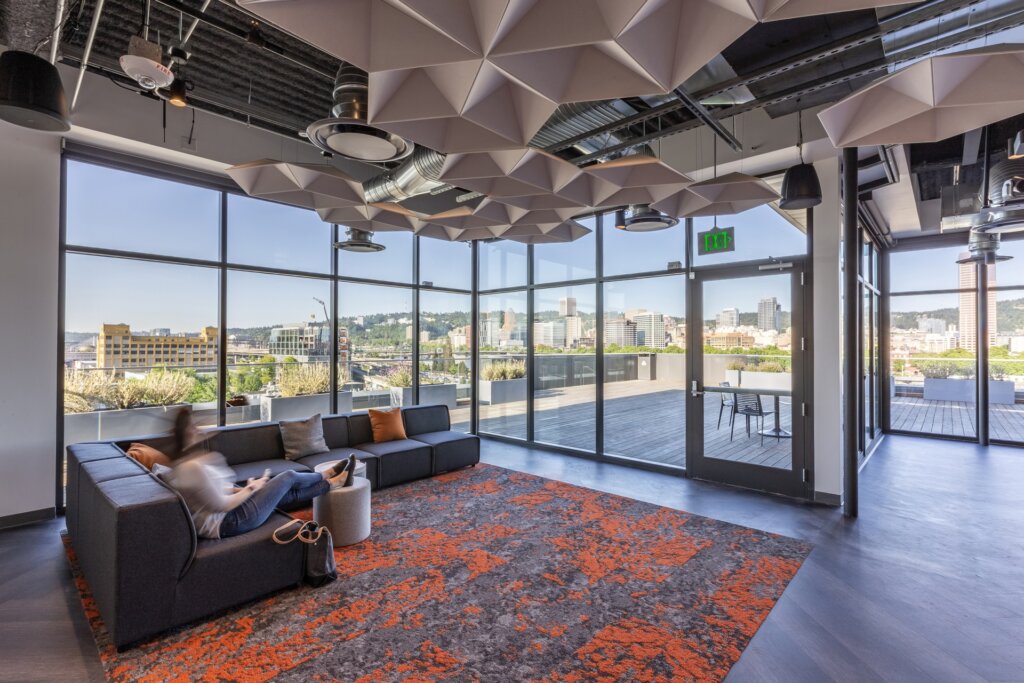
A team has the opportunity to be pioneering when the client goals include: showcasing the Future of Building Things, becoming a hub for the Future of Making and Learning, flexibility and reconfigurable space that can be used for multiple purposes, and continuity with BUILD space. As this new space houses most of the Autodesk’s manufacturing […]
New Relic, Portland Headquarters
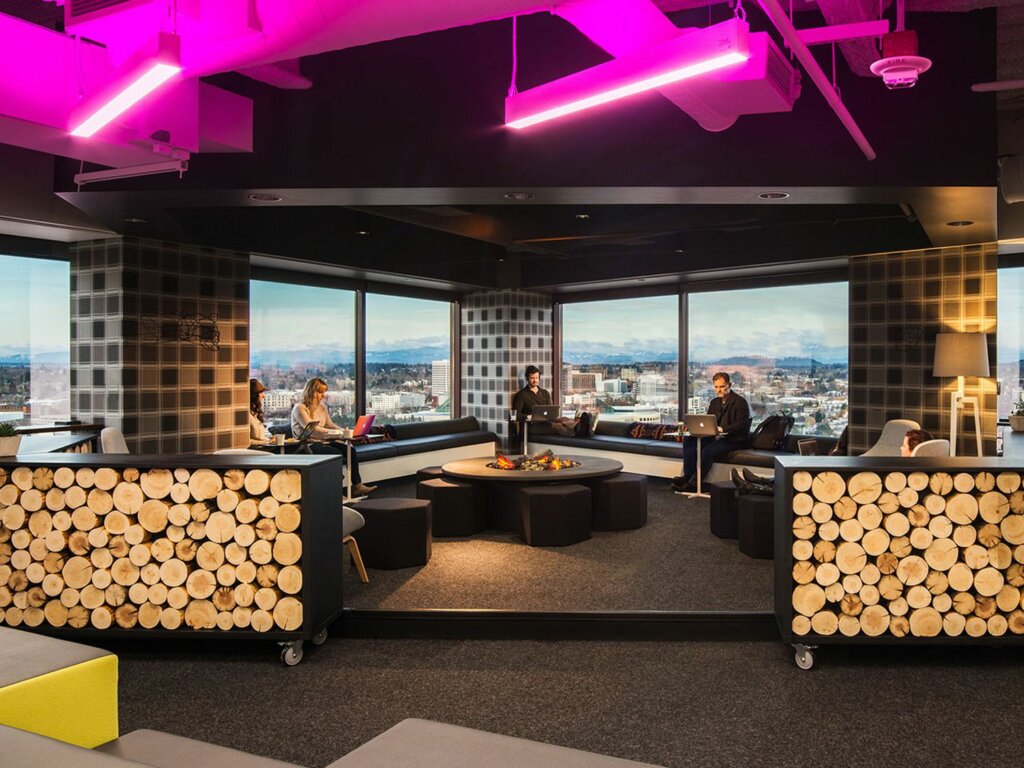
Since 2013 New Relic has experienced rapid growth, making it one of Portland’s largest high-tech employers. The New Relic and Fortis history reflects a true partnership and long-term relationship: after first hiring Fortis for the initial headquarters buildout within the US Bancorp Tower (a.k.a. “Big Pink”), the firm has hired Fortis for six subsequent expansions. […]
SRG Partnership, 1320 Broadway Headquarters
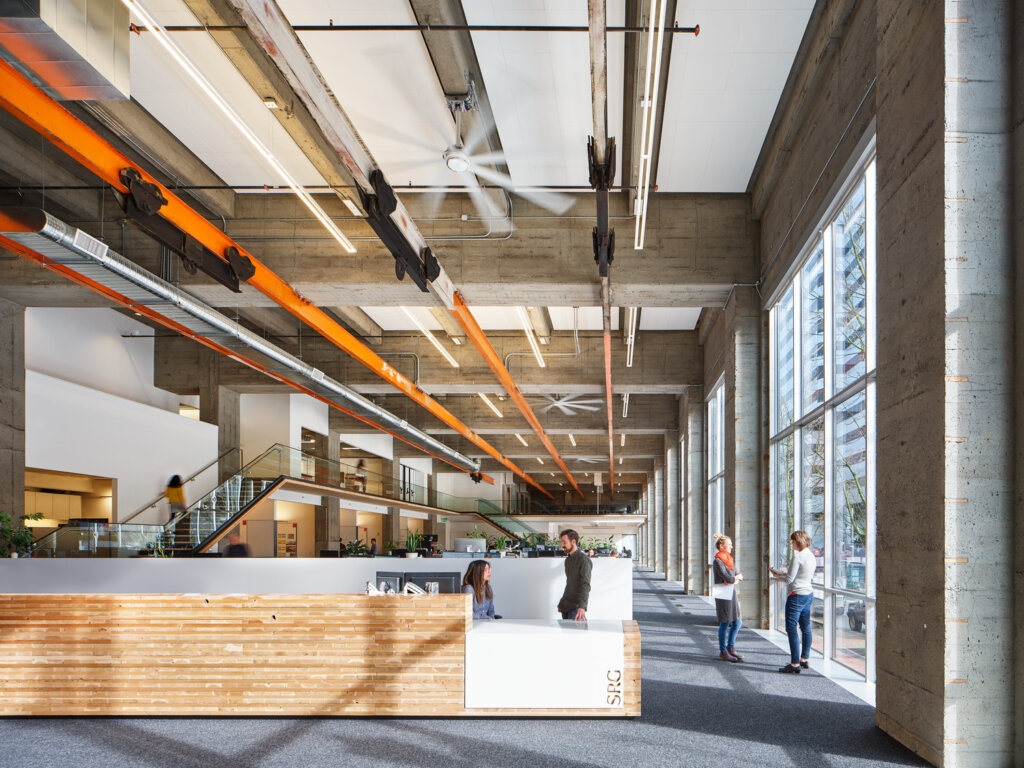
SRG Partnership first hired Fortis to build its headquarters in Portland’s historic Pioneer Square, and 10 years later the firm asked Fortis to deliver a new space that would create “the best environment for discovery and innovation.” The new SRG office within the historic Oregonian Building—an architectural landmark designed by Pietro Belluschi that Fortis revitalized […]
Oregon Military Department, Joint Forces Headquarters
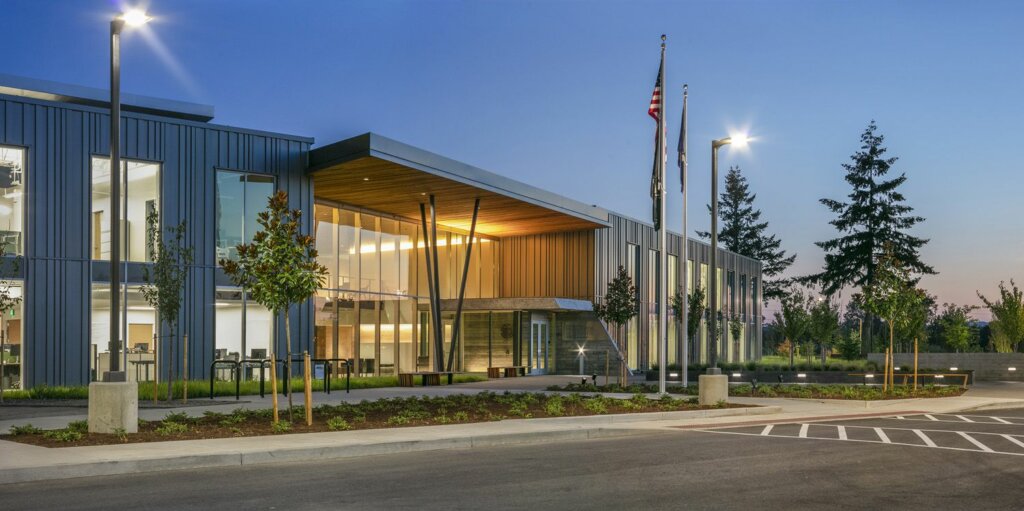
Among all commercial/office buildings in the United States, the Design-Build Institute of America honored the Major General George White Headquarters with its highest designation of the National Award of Merit. This is due in large part to the new headquarters physically representing a cultural shift of the armed forces from a traditional employer to a […]
Confidential Client, World Headquarters Southwest Campus Expansion
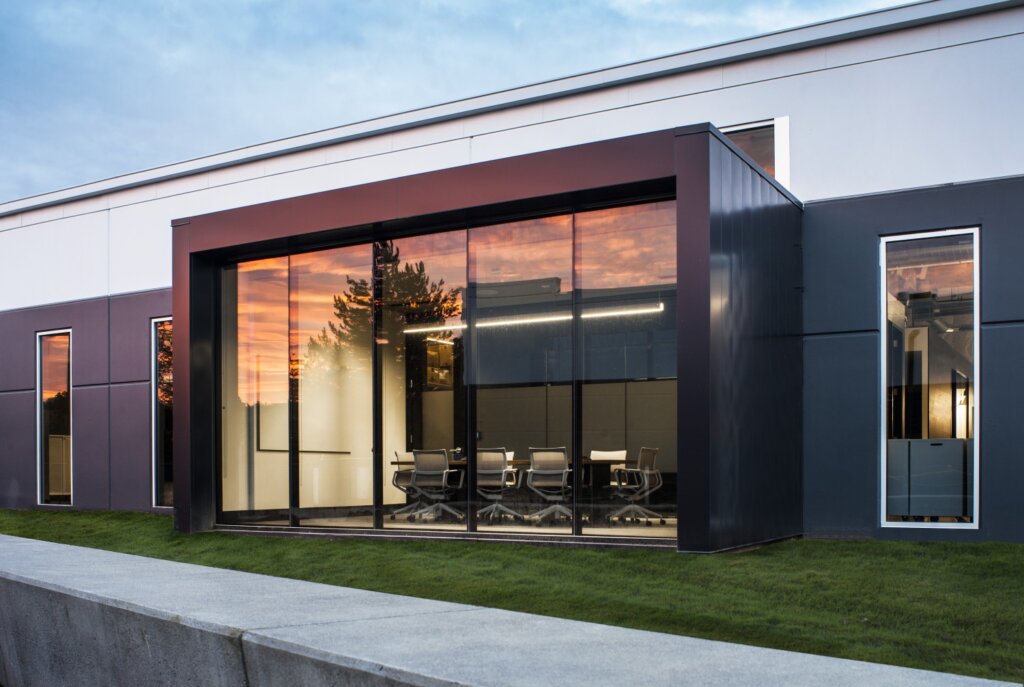
Trust and partnership are why Fortis was tasked with a fast-track, 14-month schedule to complete: 440,000sf of open-office workplace; dining halls; cafes; coffee shops; collaborative spaces; conferencing centers; innovation labs; staff gyms; and extensive site work including indoor/outdoor spaces, lighting, signage, parking, and EV charging stations. Both IPD strategies and Virtual Design & Construction (VDC) […]
Blanchet House, Portland Headquarters
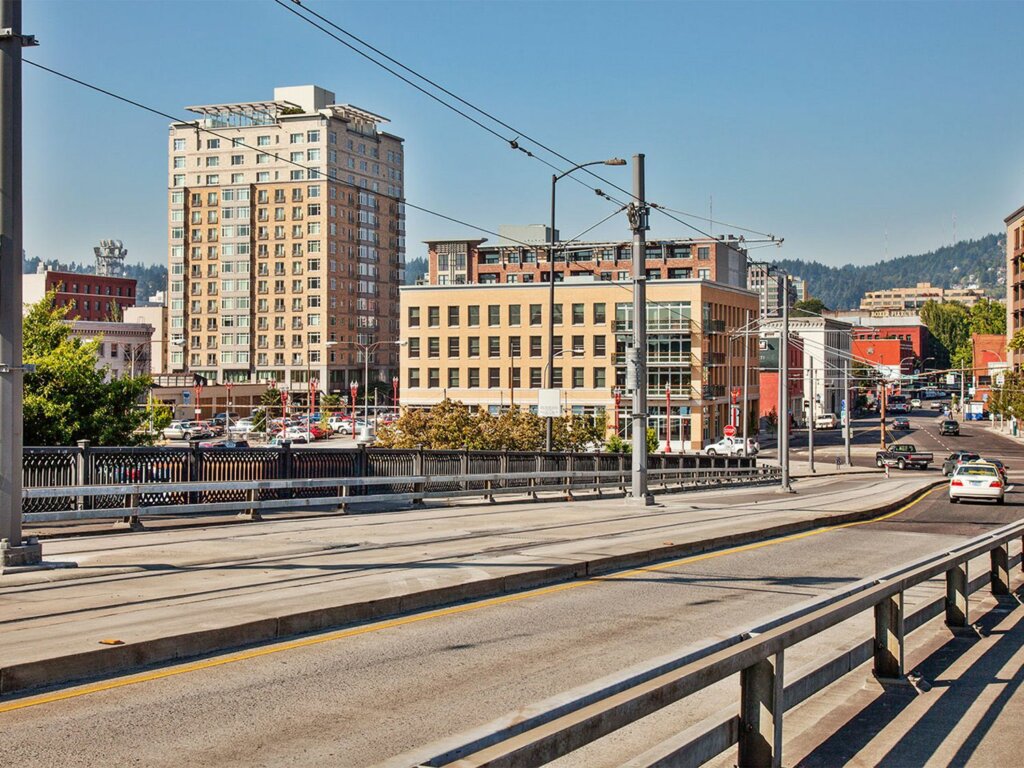
A key goal for the Blanchet House was to make its new facility as energy efficient as possible to keep operating cost low and maximize long-term value. The nonprofit organization hit this mark thanks to the collaboration between SERA Architects and Fortis Construction and the achievement of LEED Platinum Certification. The project has allowed Blanchet […]
Confidential Client, World Headquarters Multi-Building Campus Expansion
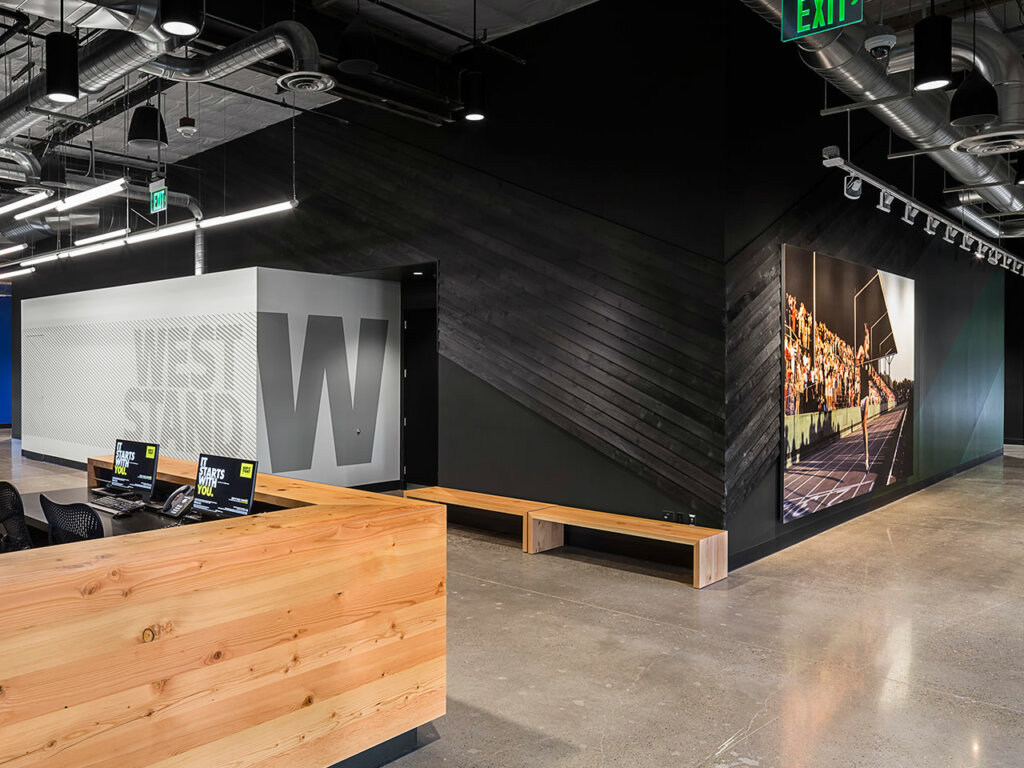
Reflecting a track record of success, this campus expansion is among the additional $95 million in construction completed throughout 14 buildings around the Headquarters Campus. Also, reflecting collaborative partnerships, this large-scale, multi-building modernization was completed with three separate design firms and the client’s design-centric teams.
Bora Architects, Volta Building Headquarters
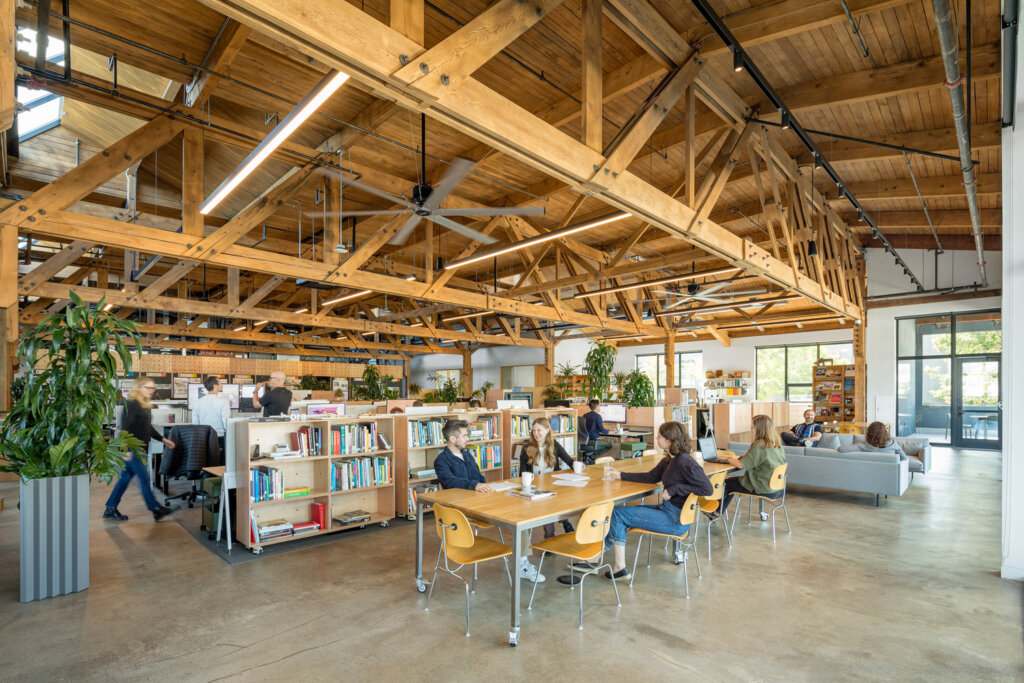
Confidential Client, Campus Cafe
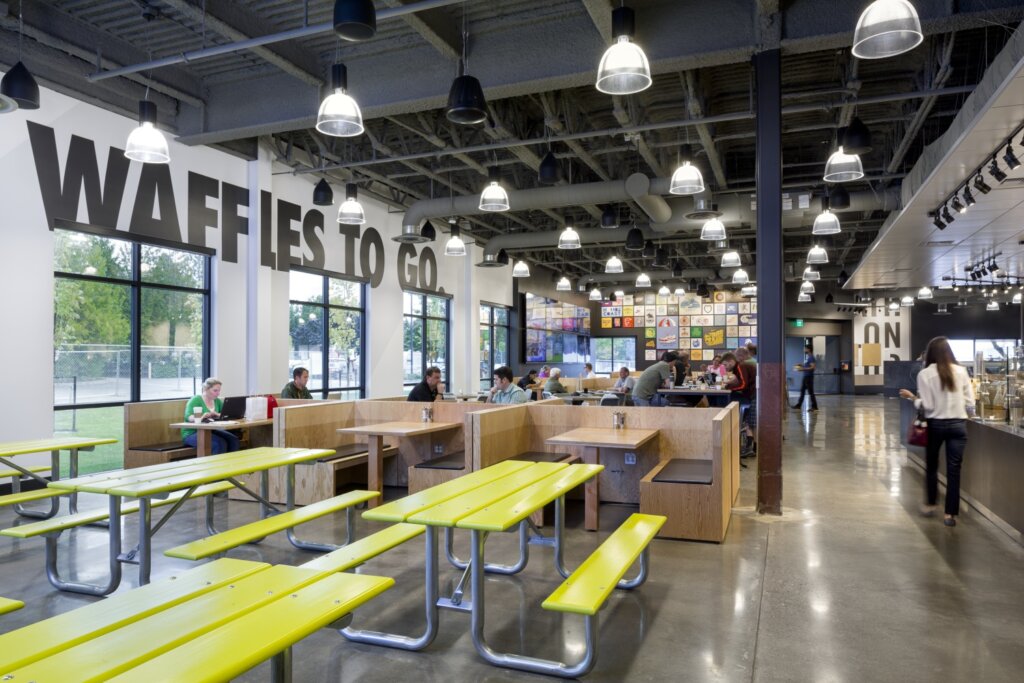
New full-service cafeteria and restaurant on corporate campus