Airbnb, Seattle Office
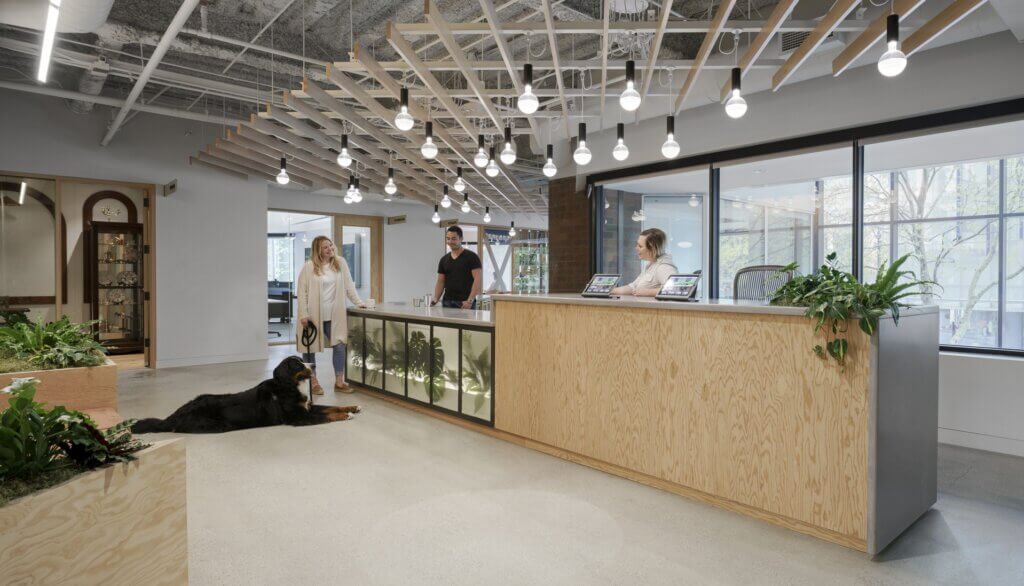
Following the success of the Fortis-built Airbnb Portland Customer Experience Hub, the client asked that Fortis take on the buildout of its new 42,000-square-foot Seattle office. Similar to the Portland office, the Seattle office was designed and built to reflect true “listings” from Airbnb destinations across the world. To reflect these unique Airbnb listings, the […]
Oregon State University–Cascades, Tykeson Hall
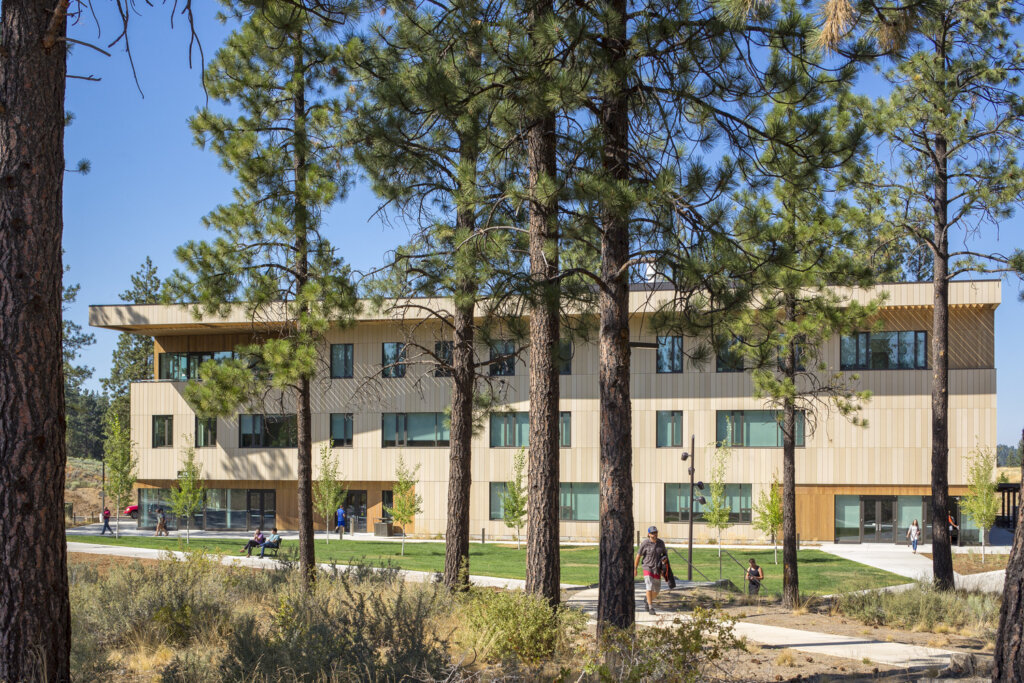
With the OSU-Cascades Tykeson Hall being the first phase of a new campus and the first piece of a three-building integrated living/learning community that would set a precedent for future development, it was important to bring together highly sustainable design with especially modern teaching and learning environments. The $19 million Tykeson Hall includes eight flexible […]
University of Oregon, Ford Alumni Center
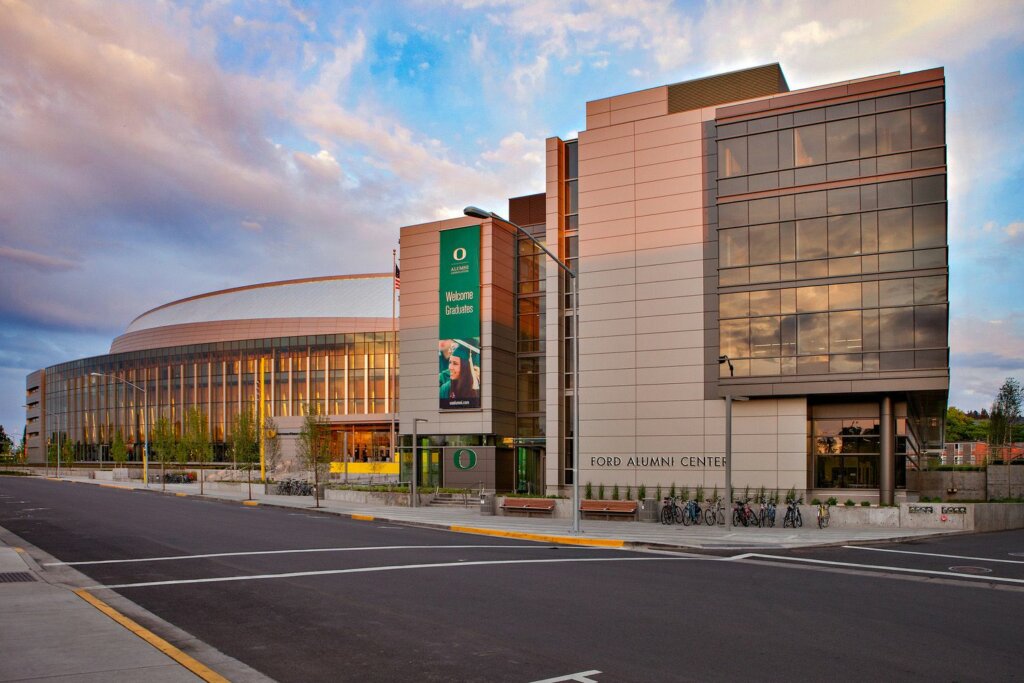
While two different contractors were building the Matthew Knight Arena and an associated parking garage, Fortis was tasked with the challenge of concurrently building the $23.6M Ford Alumni Center atop the parking garage. Thanks to strategic, early planning for logistics and safety along with open communication and teamwork with all others in and around the […]
University of Oregon, Tykeson Hall College and Careers Building
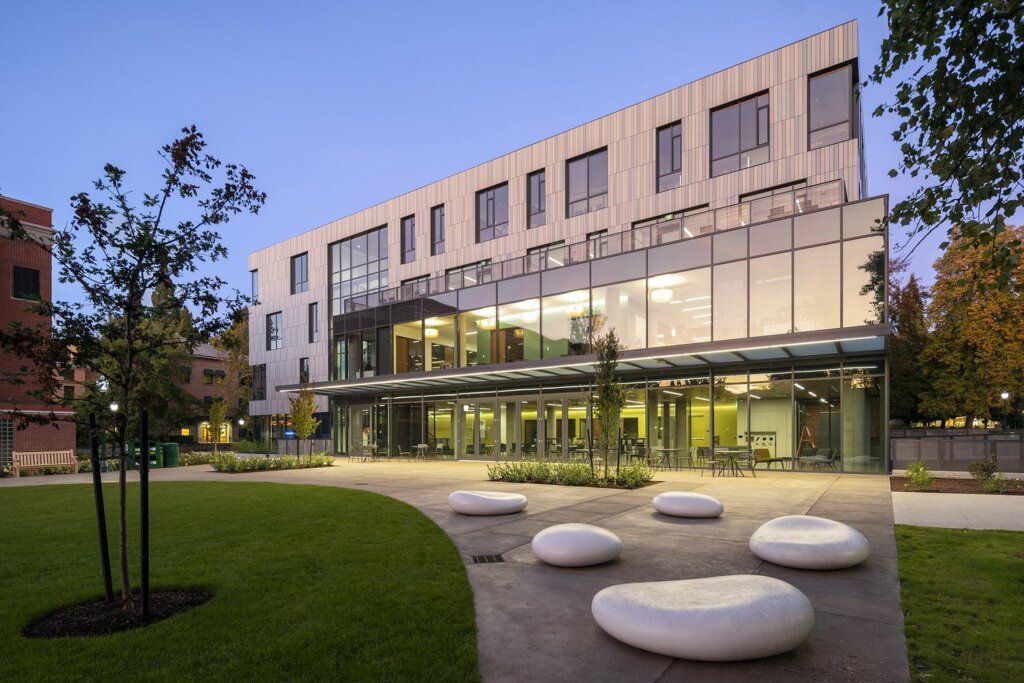
Tykeson Hall blends modern, spacious design with classic campus architecture, creating a new facility that is “headquarters” for the College of Arts and Sciences (CAS), the UO campus Career Center, and the Center for Integrated Advising (academic and career). The building also includes the College of Arts and Sciences Commons, which is a welcoming atrium […]
Portland State University, Maseeh Hall
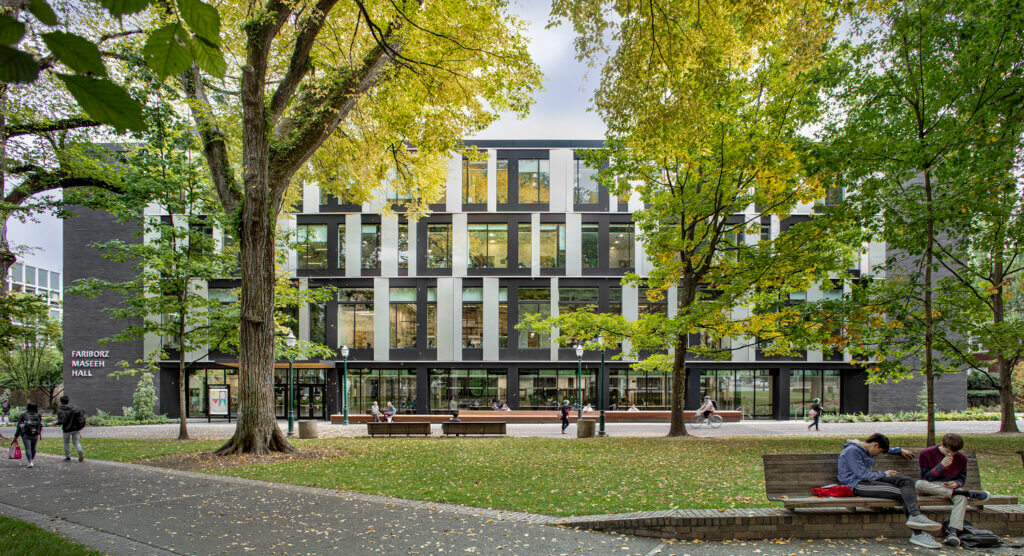
Long-term relationships, consistency and quality are the reason why Portland State University selected Fortis for the $70 million and 217,000 square foot comprehensive modernization of Fariborz Maseeh Hall (formerly Neuberger Hall) soon after the successful completion of the $43M Stott Center and Viking Pavilion. Maseeh Hall is the main classroom and faculty/administrative-office facility on campus, […]
Reed College, Watzek Sports Center
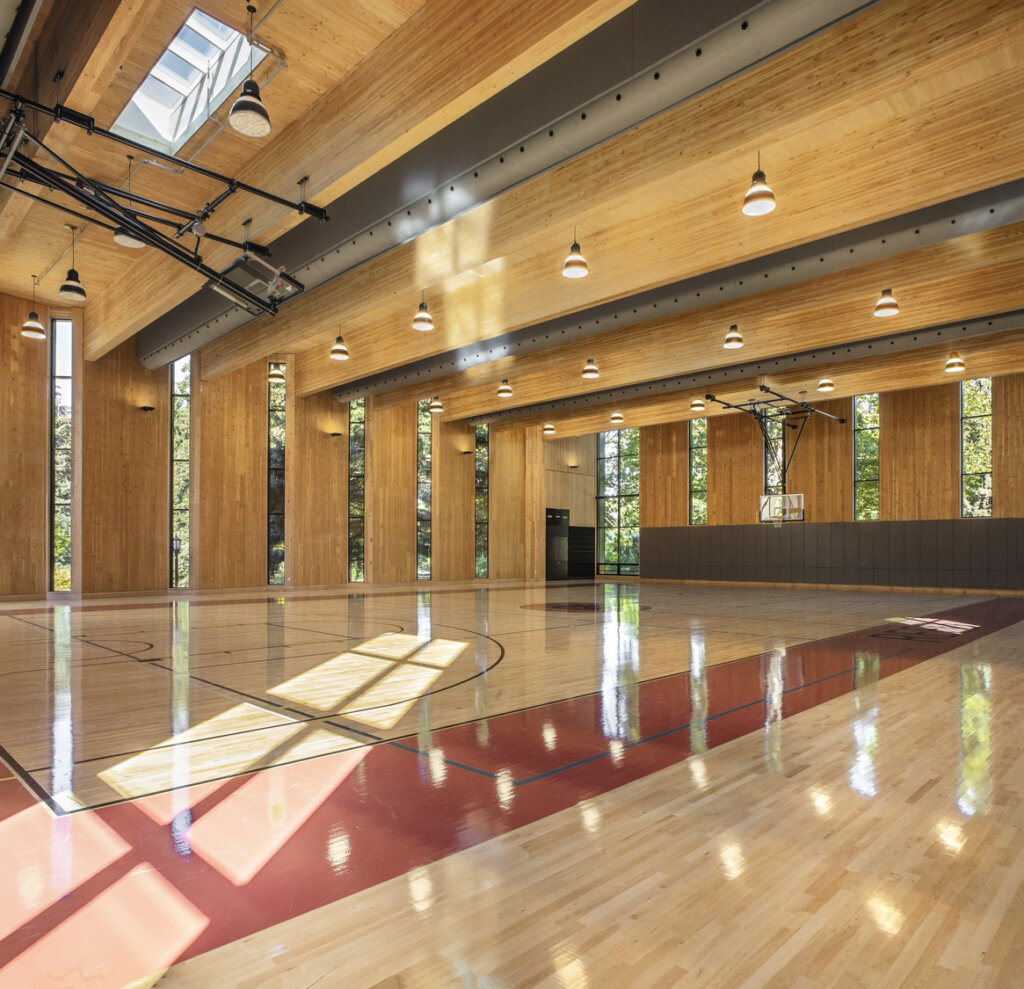
Oregon State University, Learning Innovation Center
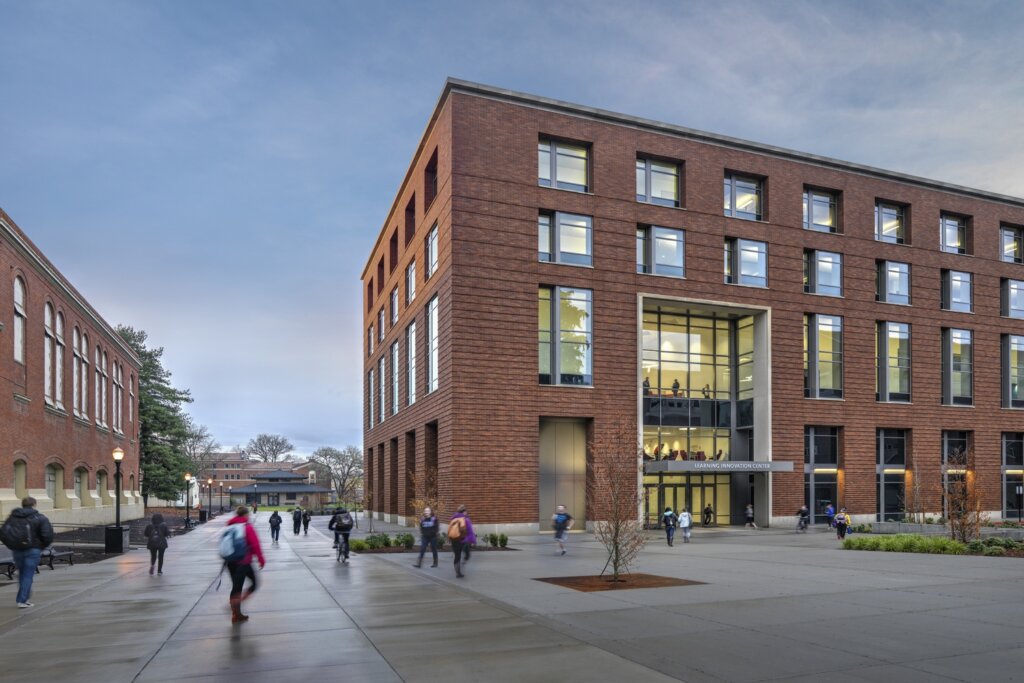
The $56 million, state-of-the-art Learning Innovation Center houses 20% of all classrooms on campus. Supporting and enhancing the learning experience, the 135,000-square-foot building features 23 classrooms of unique forms and functions, such as a circular classroom with tiered seating where a projection screen wraps the perimeter. Collaboration (especially with Bora Architects), sustainability best practices (resulting […]
University of Portland, Dundon-Berchtold Hall
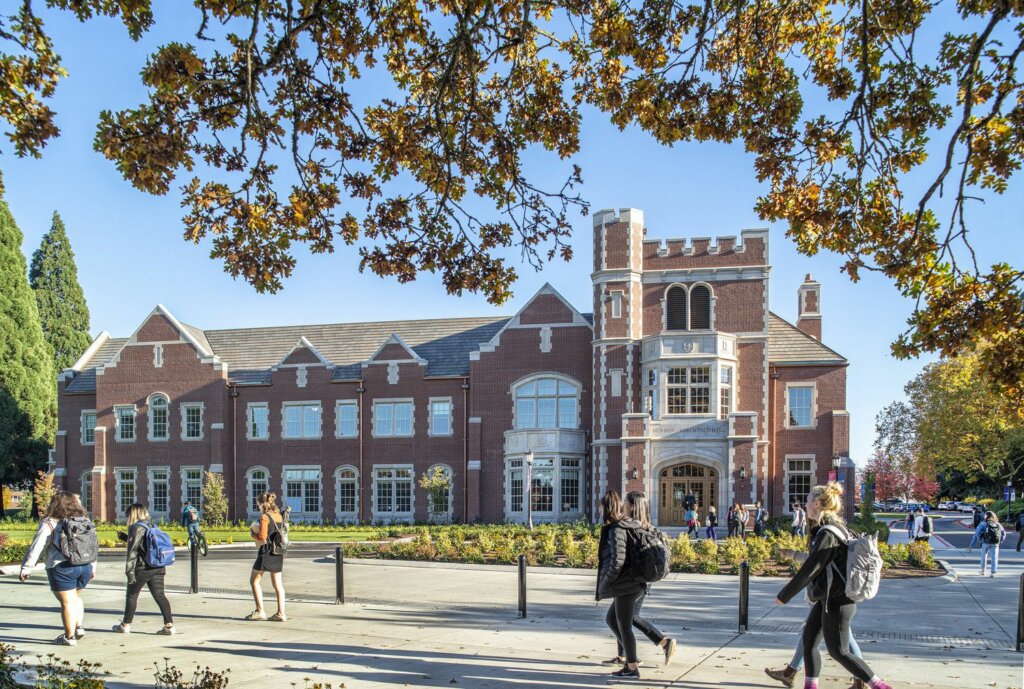
Fortis collaborated with nationally renowned design architect Robert A.M. Stern Architects and local architect Soderstrom to deliver the $34M Dundon-Berchtold Hall, which created the first new academic space on campus in more than 25 years. Containing 17 new classrooms, faculty offices, an auditorium, student-lounge spaces, conference rooms, and student support spaces, the signature new building […]
SRG Partnership, 1320 Broadway Headquarters
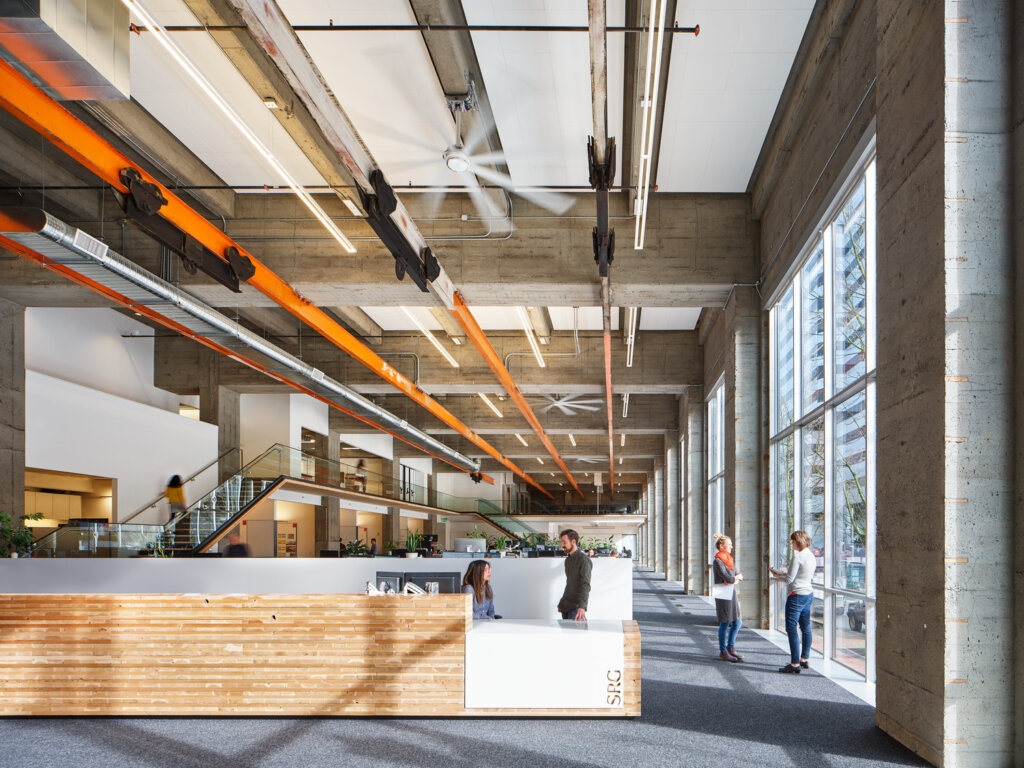
SRG Partnership first hired Fortis to build its headquarters in Portland’s historic Pioneer Square, and 10 years later the firm asked Fortis to deliver a new space that would create “the best environment for discovery and innovation.” The new SRG office within the historic Oregonian Building—an architectural landmark designed by Pietro Belluschi that Fortis revitalized […]
Oregon Military Department, Joint Forces Headquarters
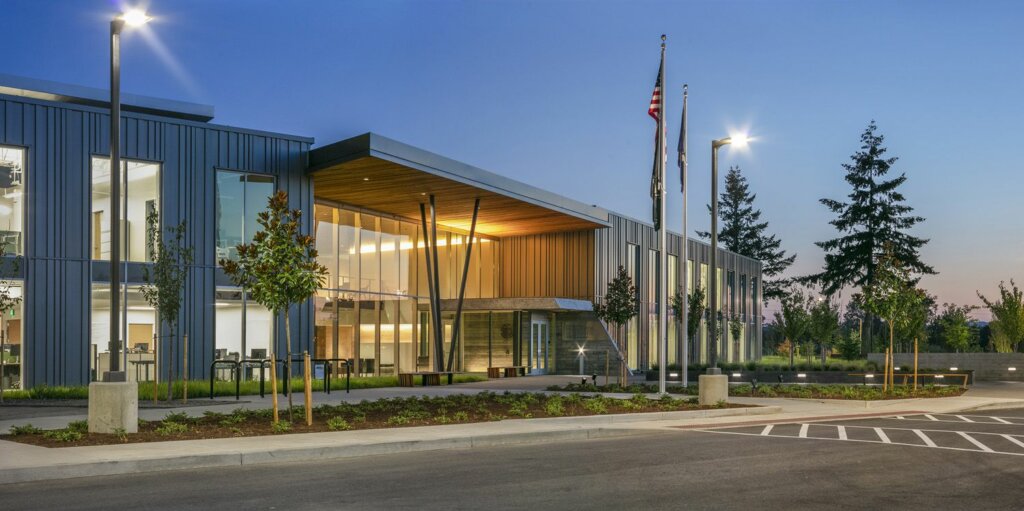
Among all commercial/office buildings in the United States, the Design-Build Institute of America honored the Major General George White Headquarters with its highest designation of the National Award of Merit. This is due in large part to the new headquarters physically representing a cultural shift of the armed forces from a traditional employer to a […]