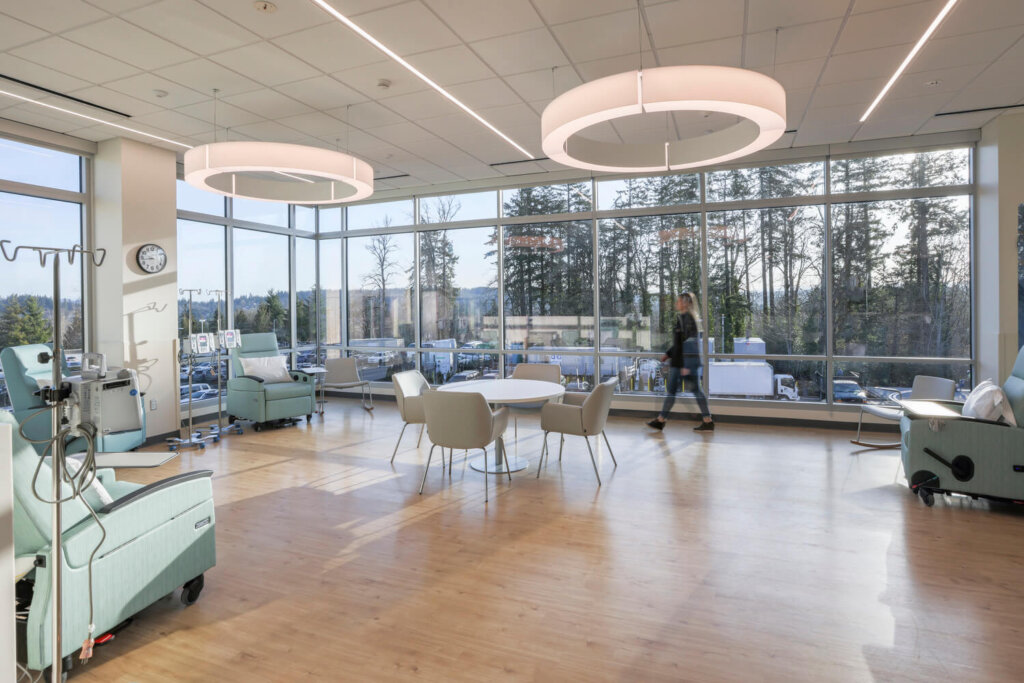University of Portland, Dundon-Berchtold Hall
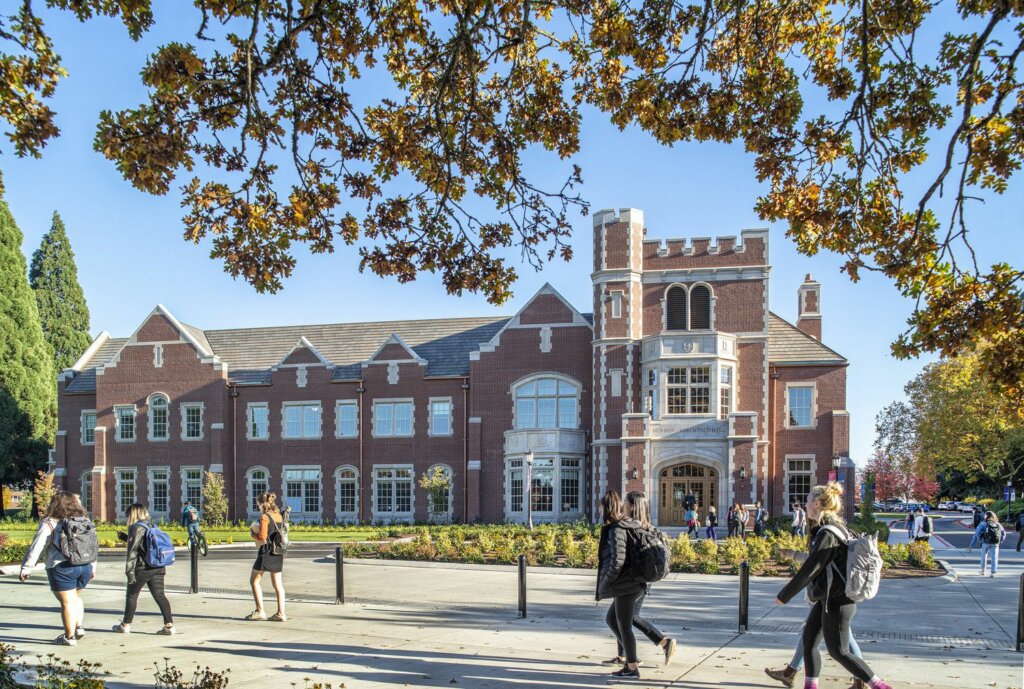
Fortis collaborated with nationally renowned design architect Robert A.M. Stern Architects and local architect Soderstrom to deliver the $34M Dundon-Berchtold Hall, which created the first new academic space on campus in more than 25 years. Containing 17 new classrooms, faculty offices, an auditorium, student-lounge spaces, conference rooms, and student support spaces, the signature new building […]
Oregon Military Department, Joint Forces Headquarters
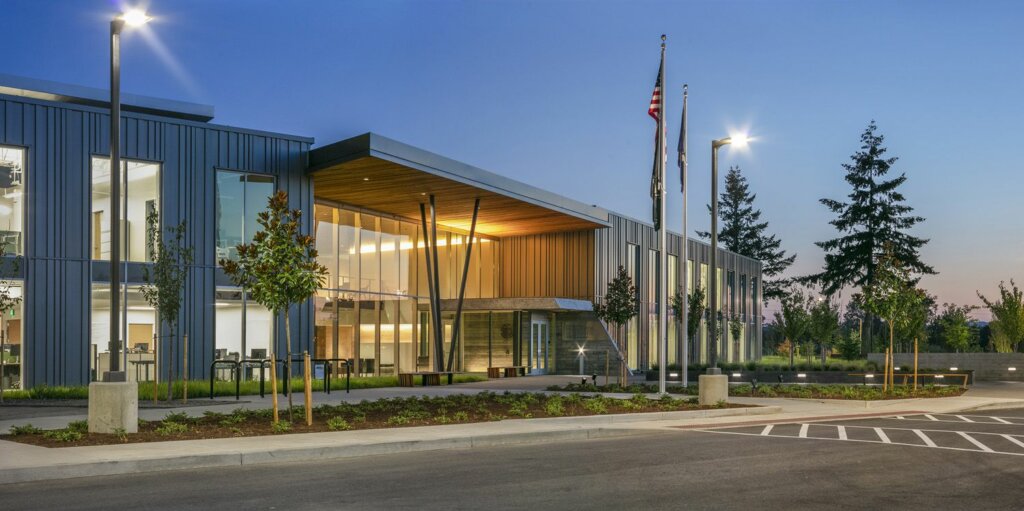
Among all commercial/office buildings in the United States, the Design-Build Institute of America honored the Major General George White Headquarters with its highest designation of the National Award of Merit. This is due in large part to the new headquarters physically representing a cultural shift of the armed forces from a traditional employer to a […]
QTS, Hillsboro Data Center
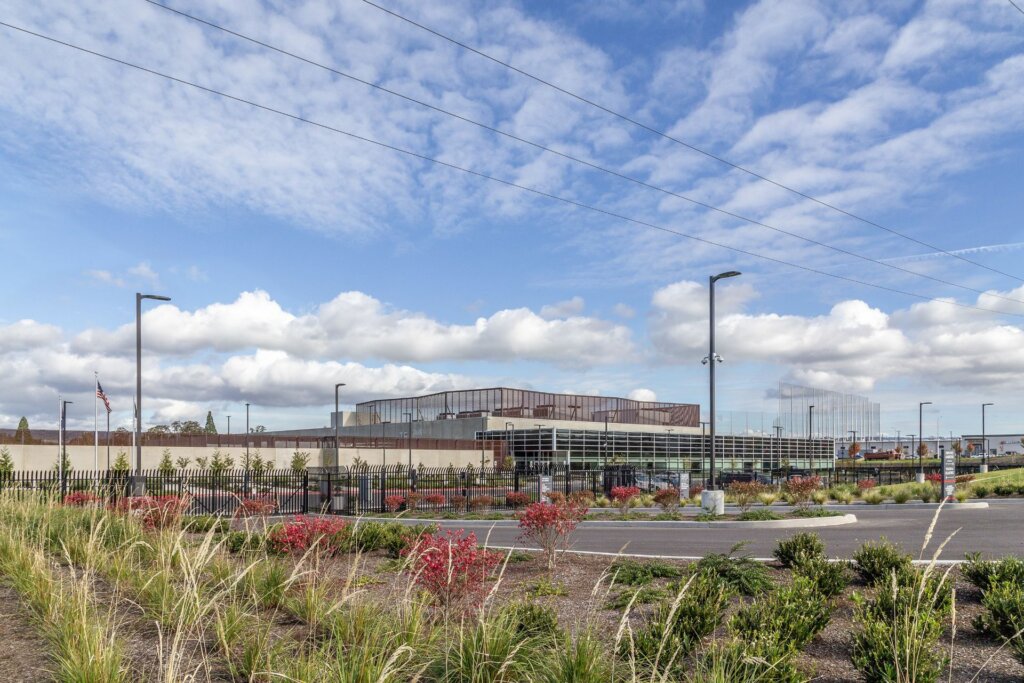
Fortis worked with data center provider QTS to develop this greenfield site into a cutting-edge $60.5M facility. The project created a new 158,635sf shell and core for one finished data hall and space for three additional data halls—with complex MEP systems and power capacity up to 24MW. With thorough detail and a solid QA/QC execution […]
T5 Data Centers, T5@Portland
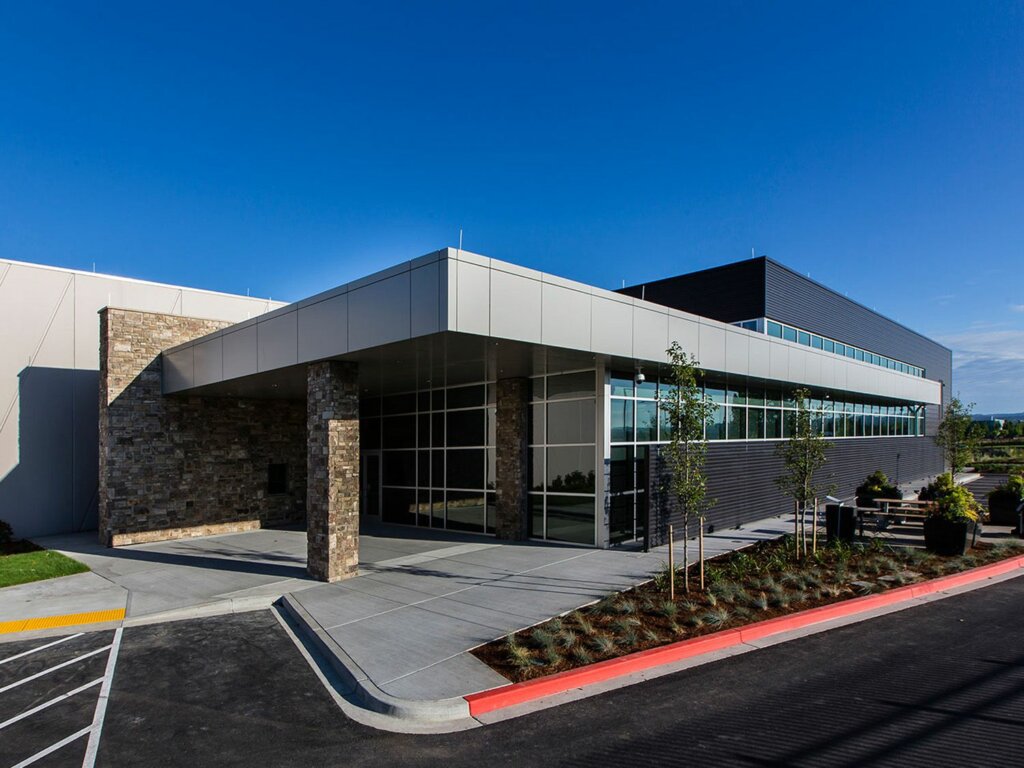
A greenfield campus, large-scale buildings (200,000+ square feet), high-tech features and security, specialized mechanical systems, and a cutting-edge command center are just a few of the things that Make the T5@Portland project exciting. Ultimately Fortis delivered for T5 a build-to-suit $38M, 62,000-square-foot data center with a complete tenant turnkey buildout.
Confidential Client, World Headquarters Southwest Campus Expansion
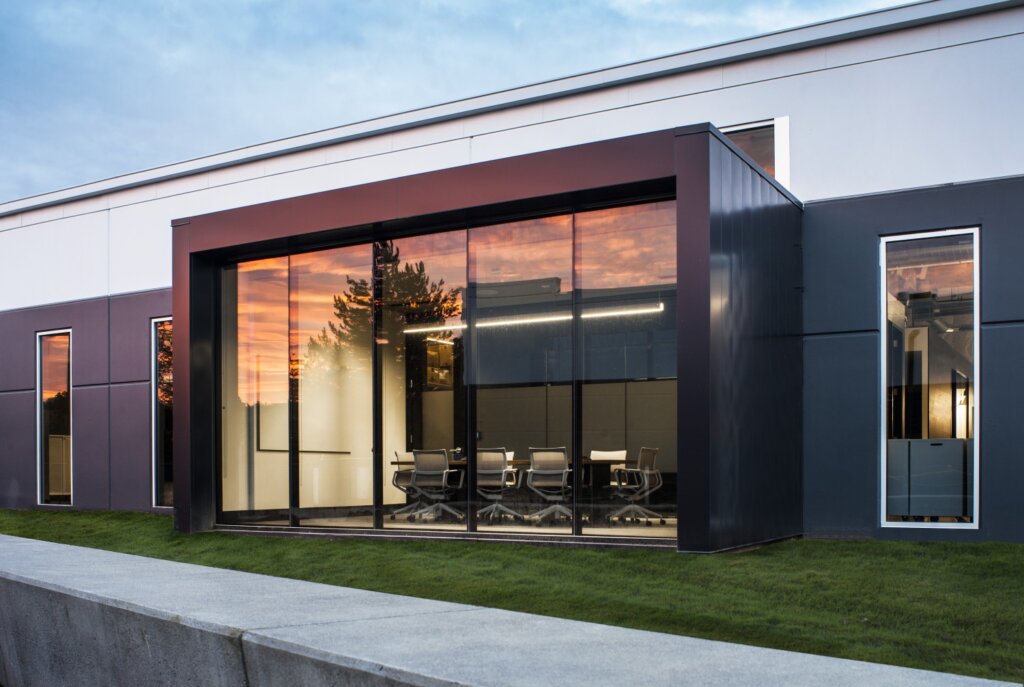
Trust and partnership are why Fortis was tasked with a fast-track, 14-month schedule to complete: 440,000sf of open-office workplace; dining halls; cafes; coffee shops; collaborative spaces; conferencing centers; innovation labs; staff gyms; and extensive site work including indoor/outdoor spaces, lighting, signage, parking, and EV charging stations. Both IPD strategies and Virtual Design & Construction (VDC) […]
Confidential Client, World Headquarters Multi-Building Campus Expansion
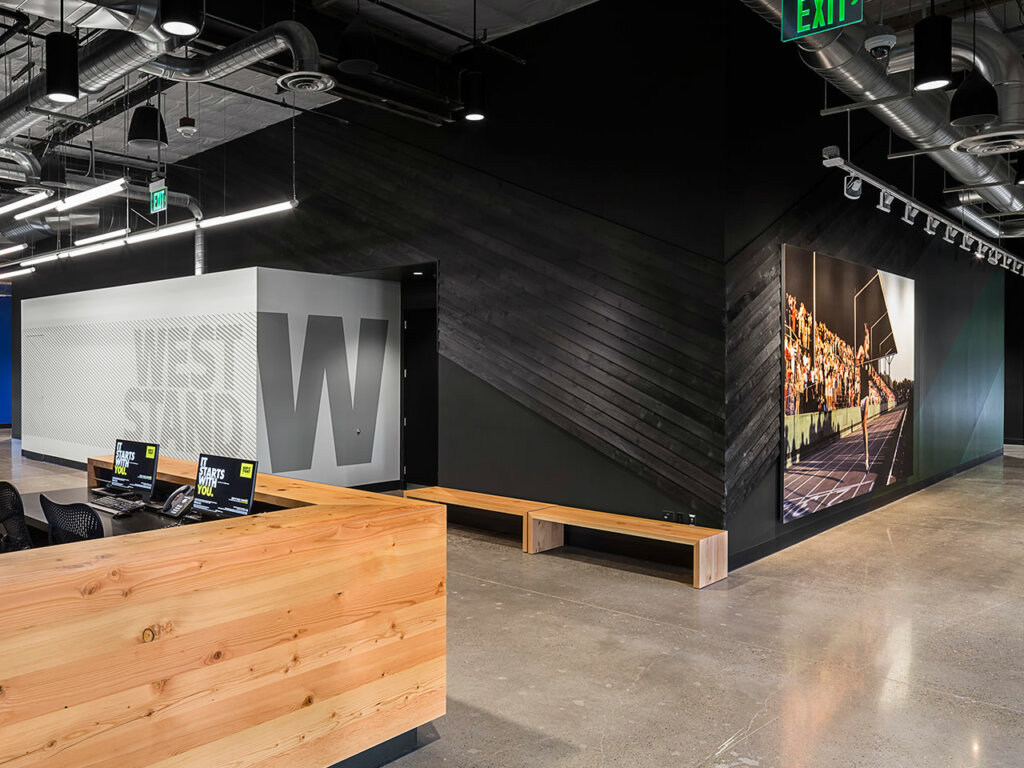
Reflecting a track record of success, this campus expansion is among the additional $95 million in construction completed throughout 14 buildings around the Headquarters Campus. Also, reflecting collaborative partnerships, this large-scale, multi-building modernization was completed with three separate design firms and the client’s design-centric teams.
Bora Architects, Volta Building Headquarters
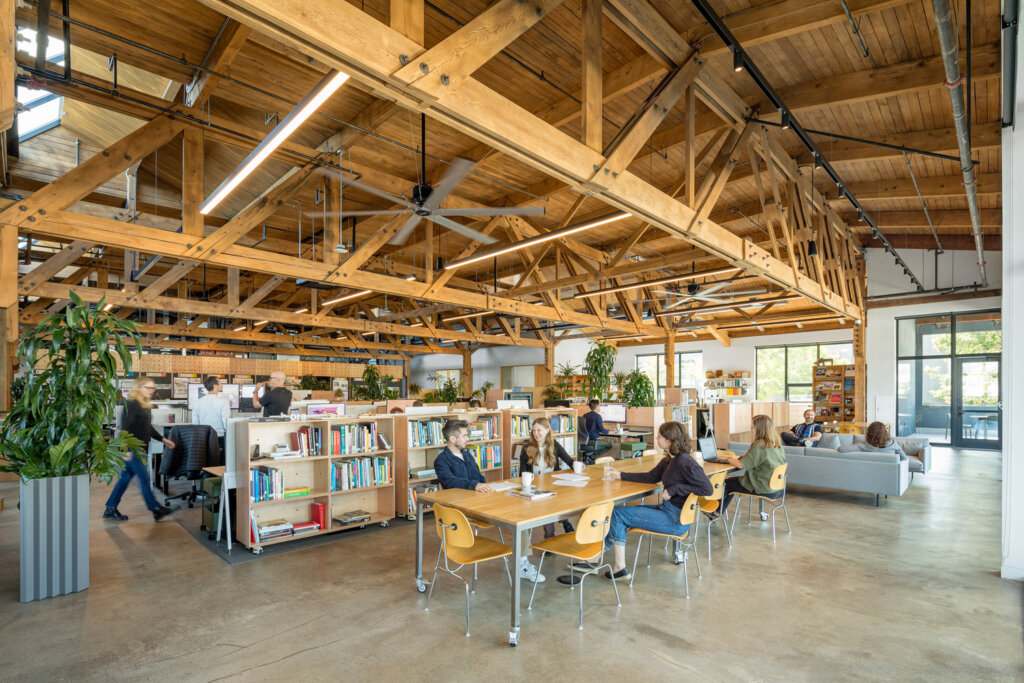
Meta, Prineville Campus Administrative Buildings
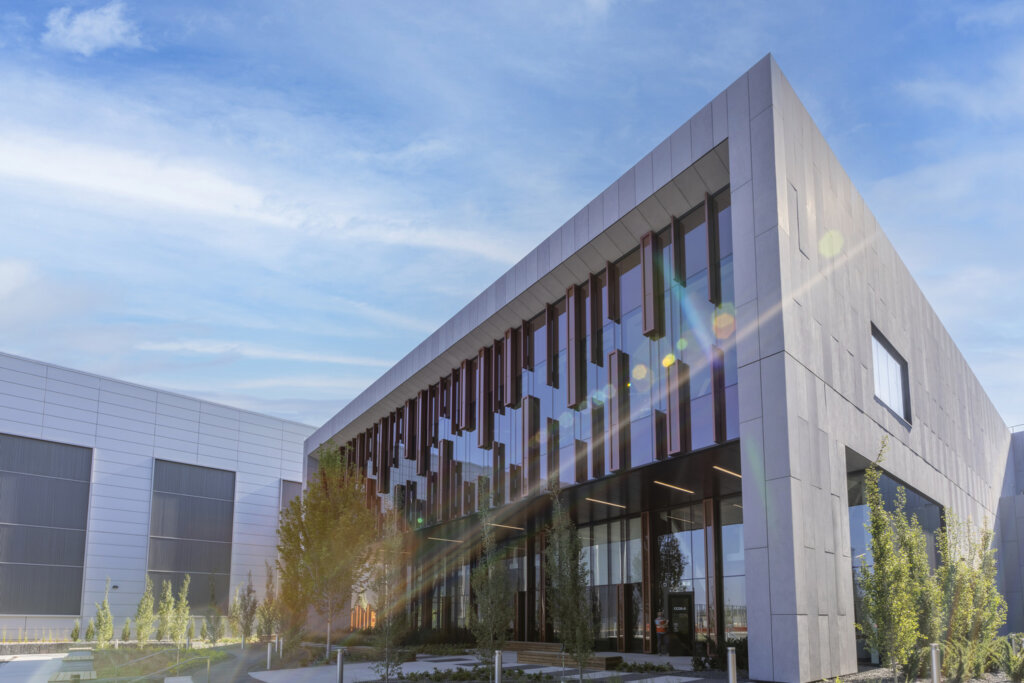
Hitachi, Hillsboro Building 2
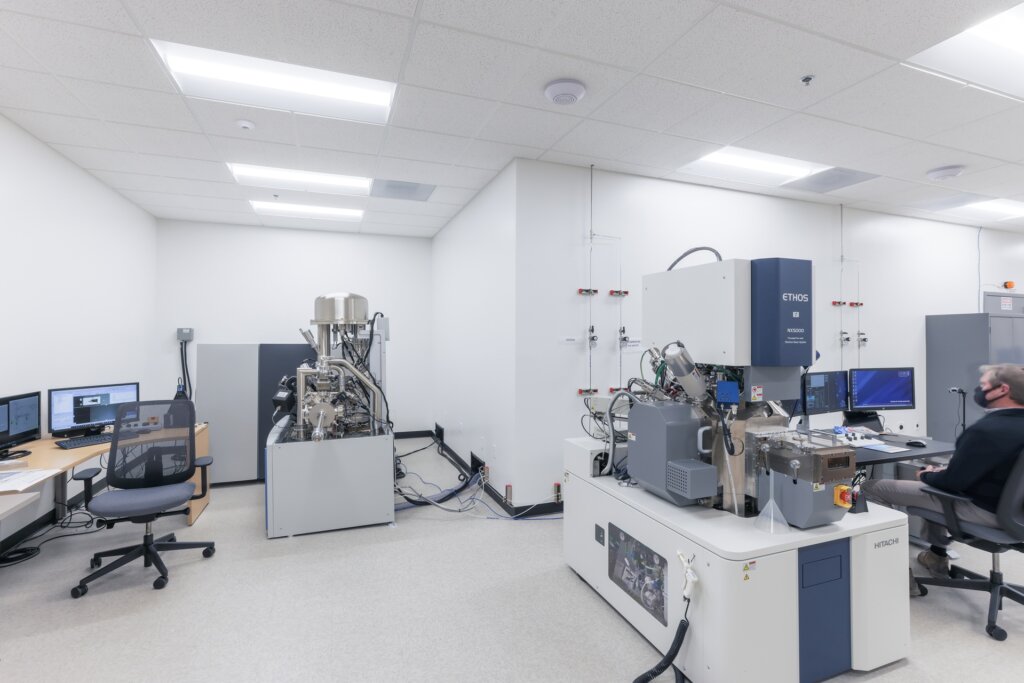
Providence Health & Services, Willamette Falls Medical Center, Hospital Expansion, Oncology Wing and Central Utility Plant
