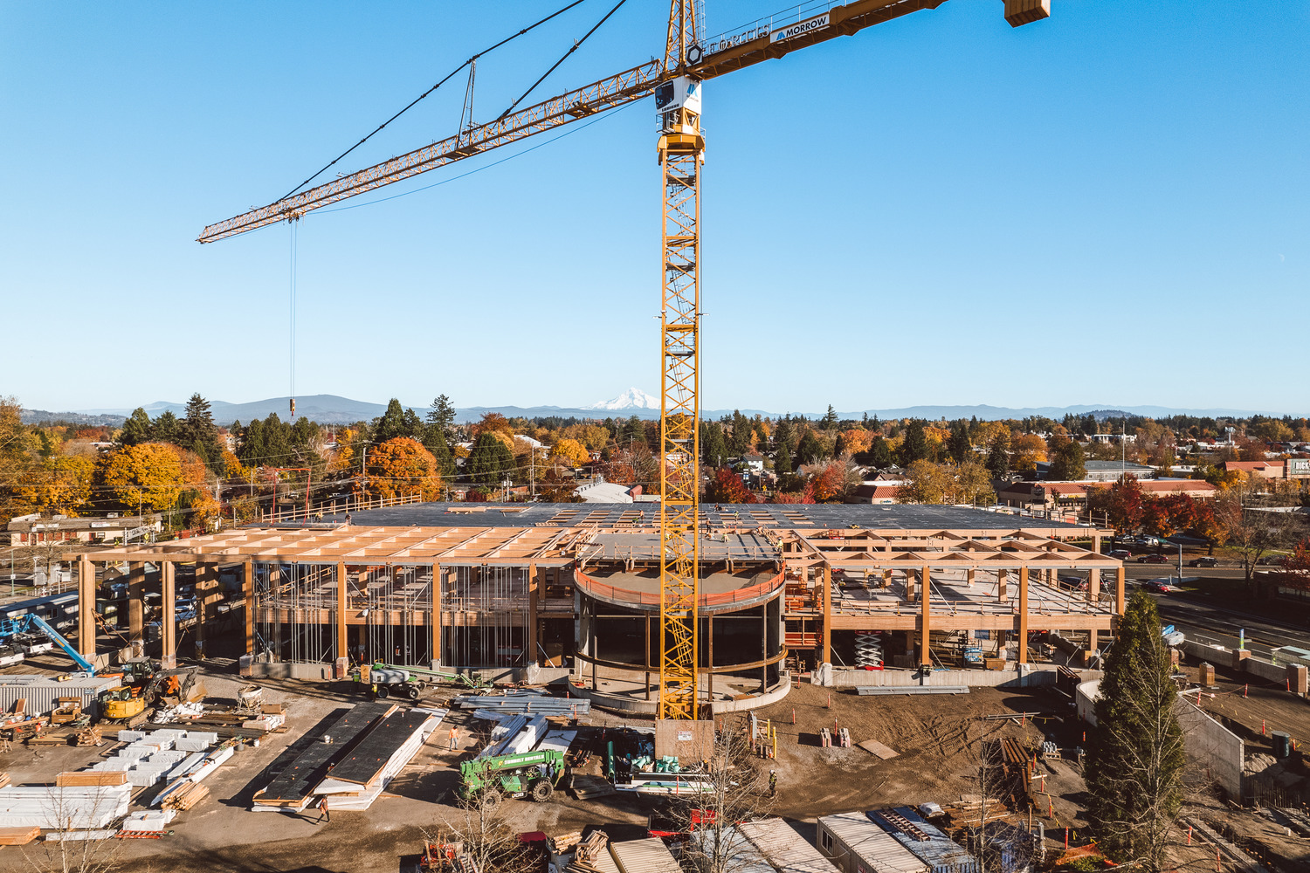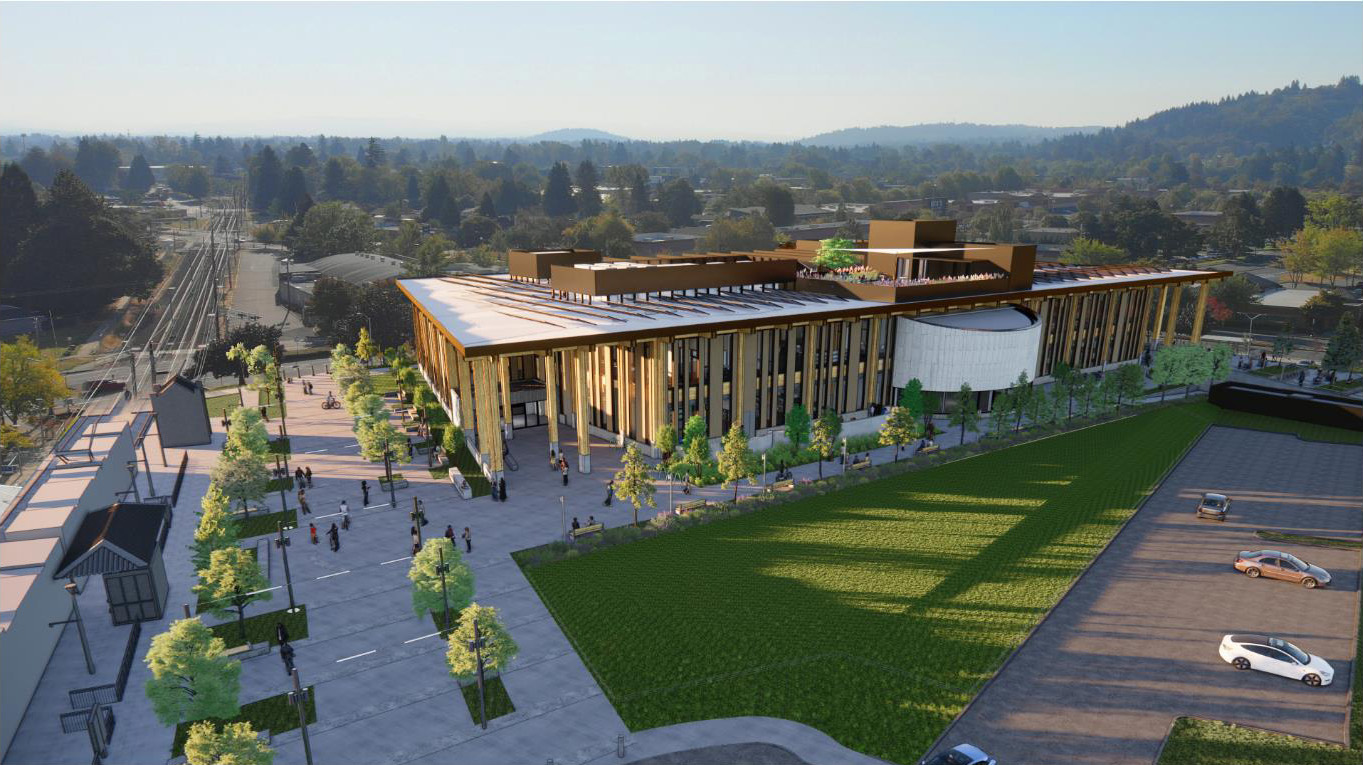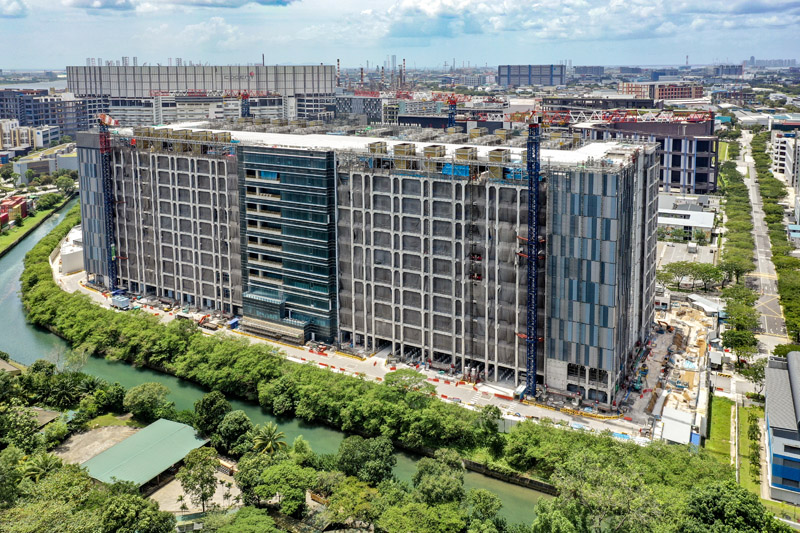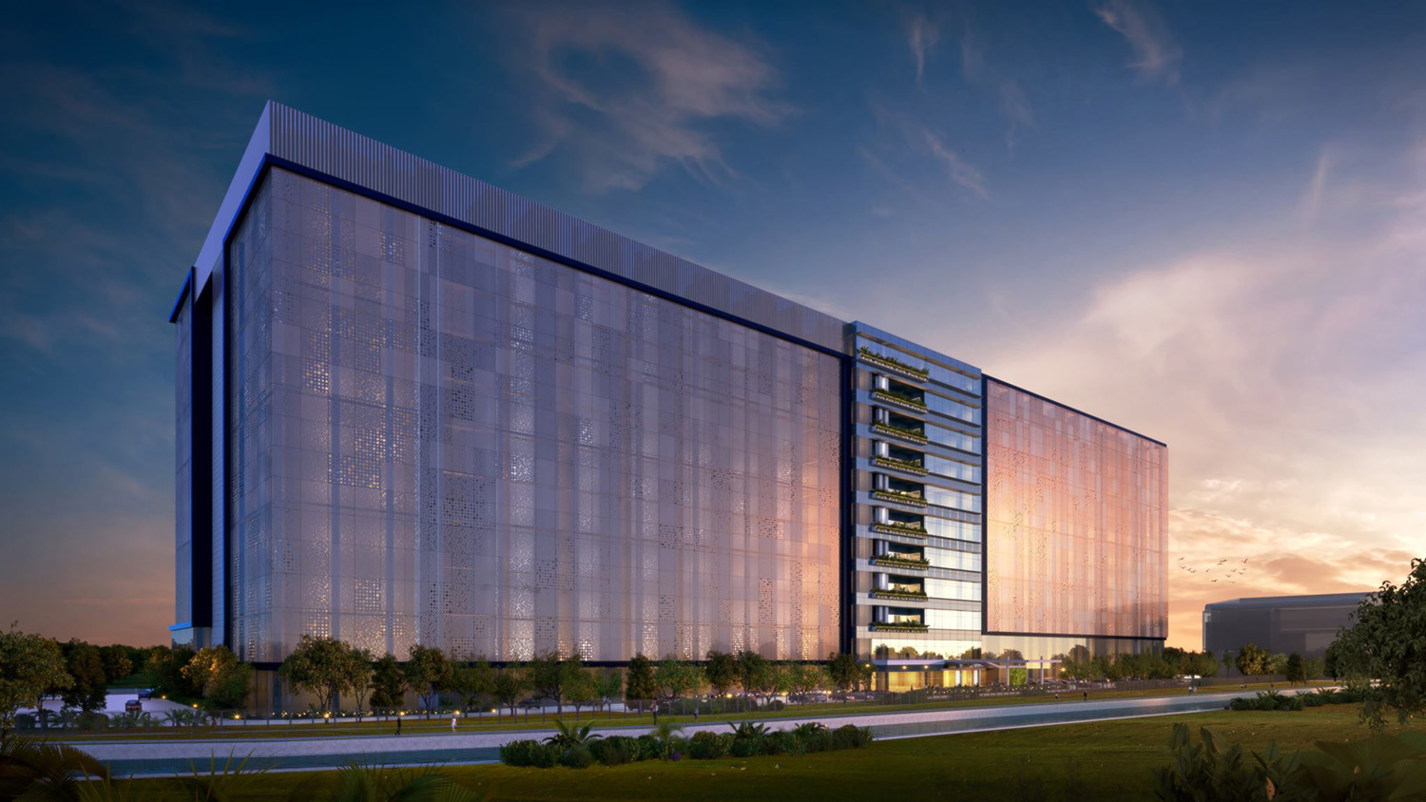Fortis News + Updates
Highlights of our projects, our people, and how we’re making an impact in the construction industry.
Andrea Weisheimer Joins Fortis Construction as President, Overseeing Geographic Markets Jan 28, 2026 Knappa School District Project Receives the 2025 DBIA Oregon Award of Merit Jan 12, 2026 Fortis Construction Appoints Michele Leiva and Briston Blair to Board of Directors Amid Continued Growth Nov 21, 2025 Remembering Charlie Holm: A Life Built on Love, Adventure and Hard Work Nov 20, 2025 Fortis Recognized as a Top Corporate Philanthropist Nov 13, 2025



 VIEW PERSPECTIVE
VIEW PERSPECTIVE






