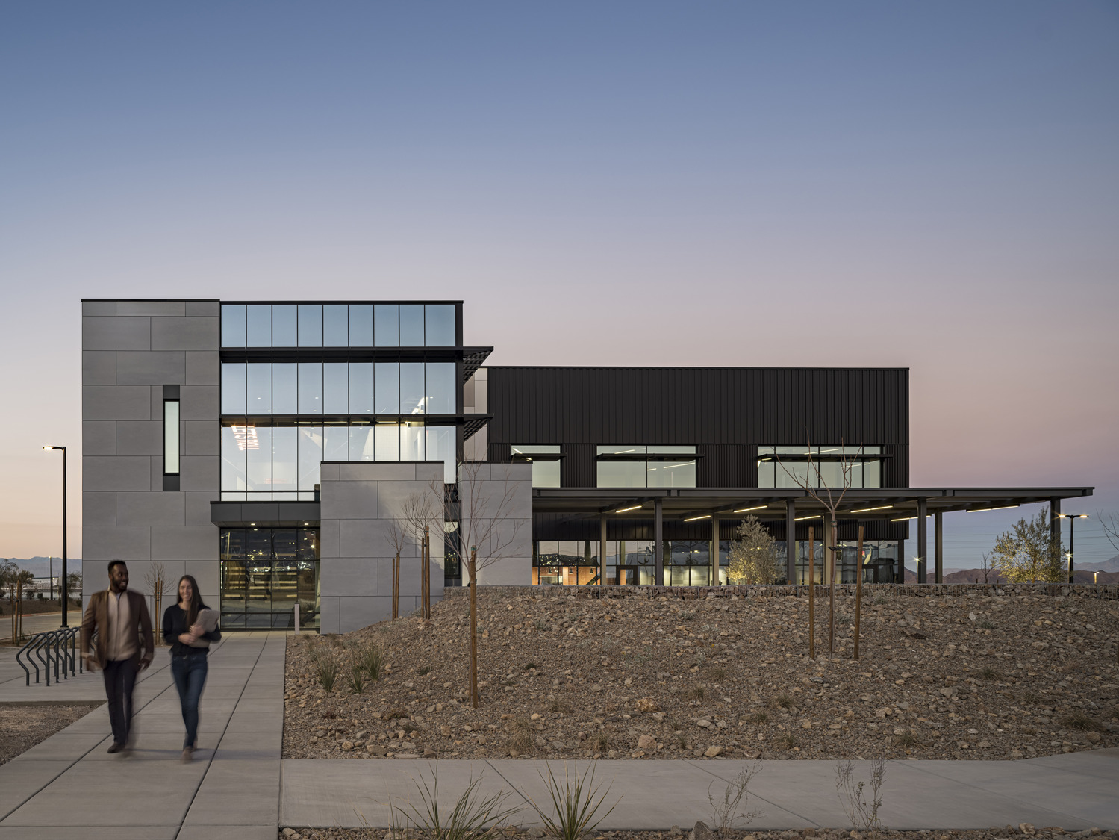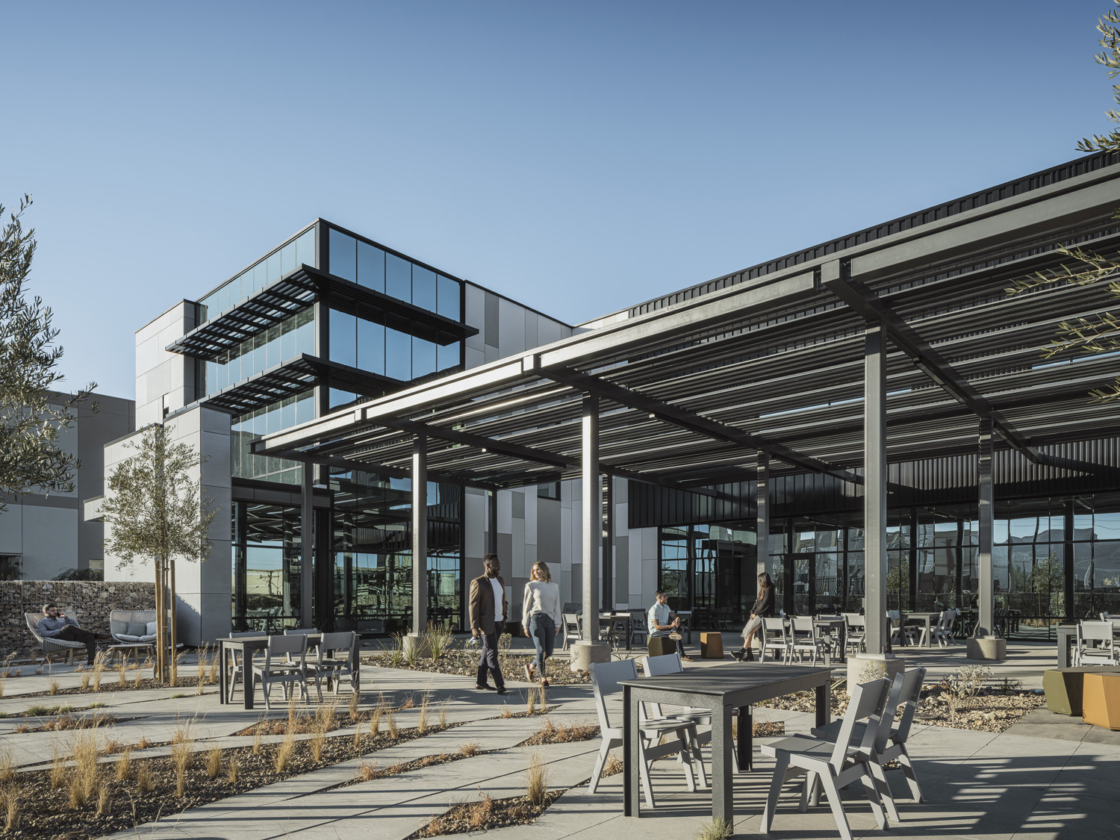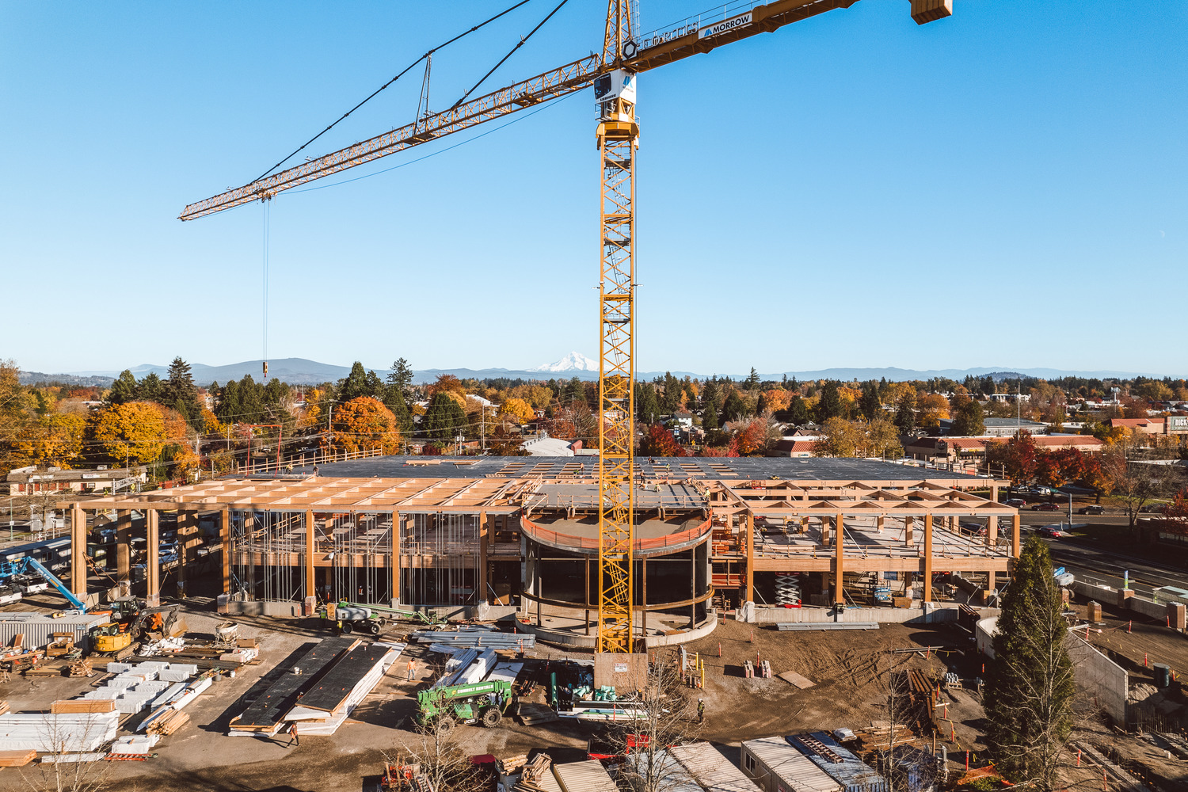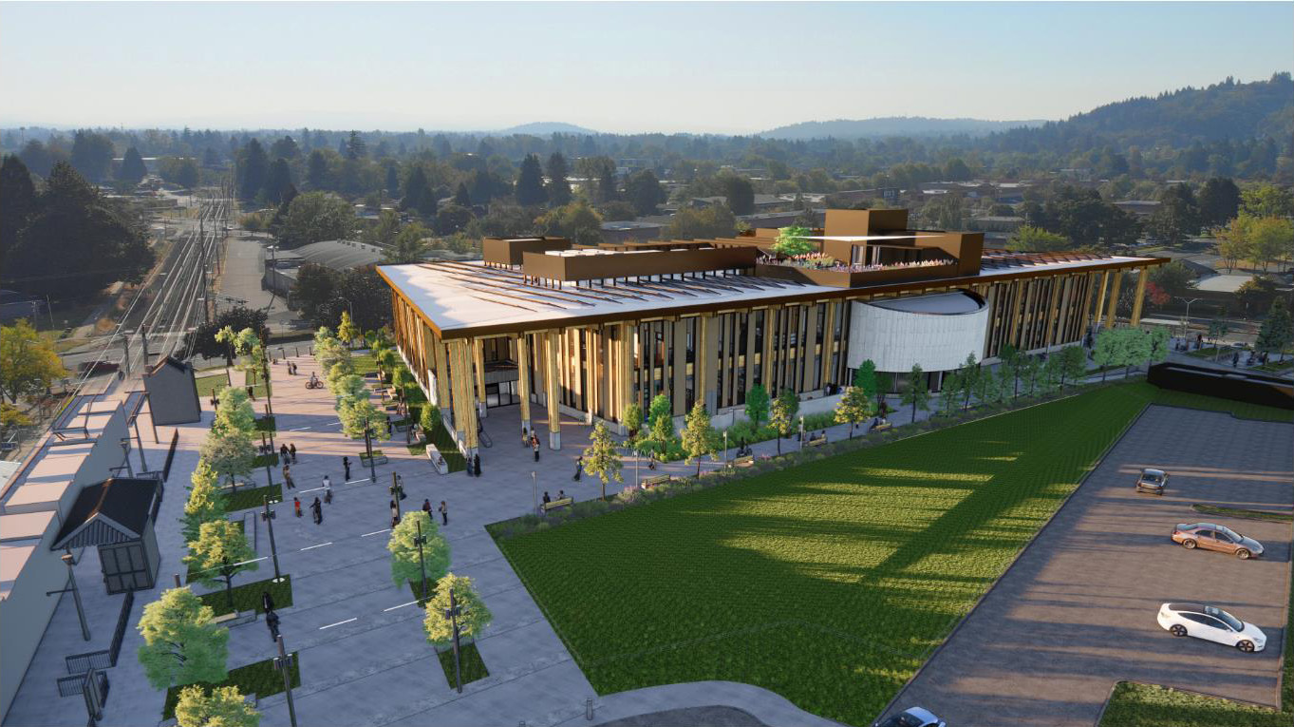Fortis News + Updates
Highlights of our projects, our people, and how we’re making an impact in the construction industry.
Fortis Rises in Engineering News-Record’s Top 250 International & Global Contractors Rankings Aug 25, 2025 Crane and Fortis Construction Break Ground on New Data Center Jul 24, 2025 Fortis Ranked #57 in Engineering News-Record’s Top 400 Contractors May 27, 2025 Fortis Named Top Three Public Library Construction Firms in 2024 by BD+C Apr 04, 2025 Fortis Project a Feature Tour Stop of the International Mass Timber Conference Apr 01, 2025

 VIEW PERSPECTIVE
VIEW PERSPECTIVE






