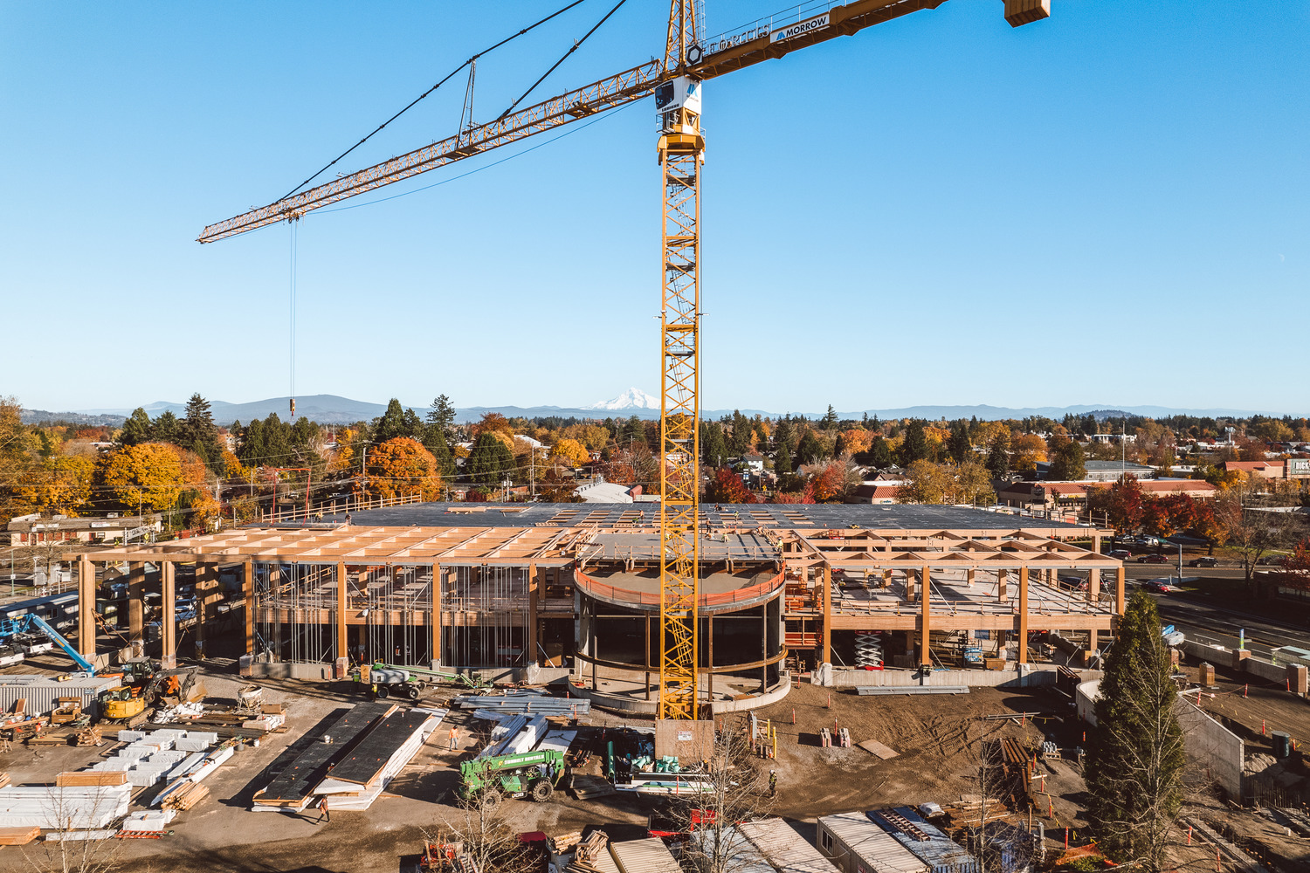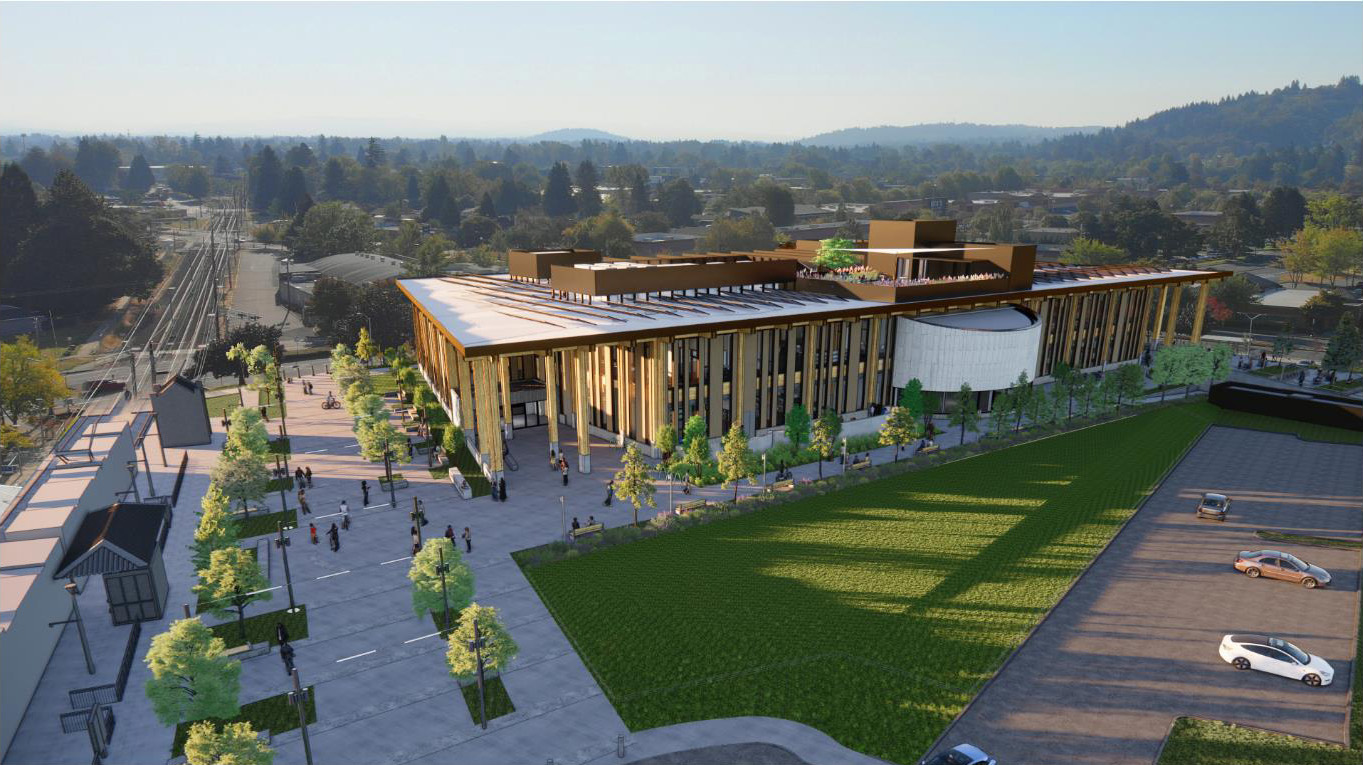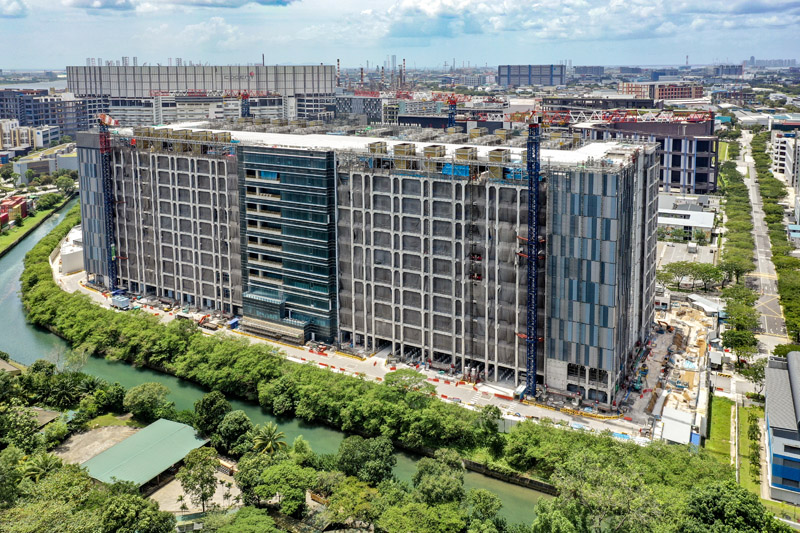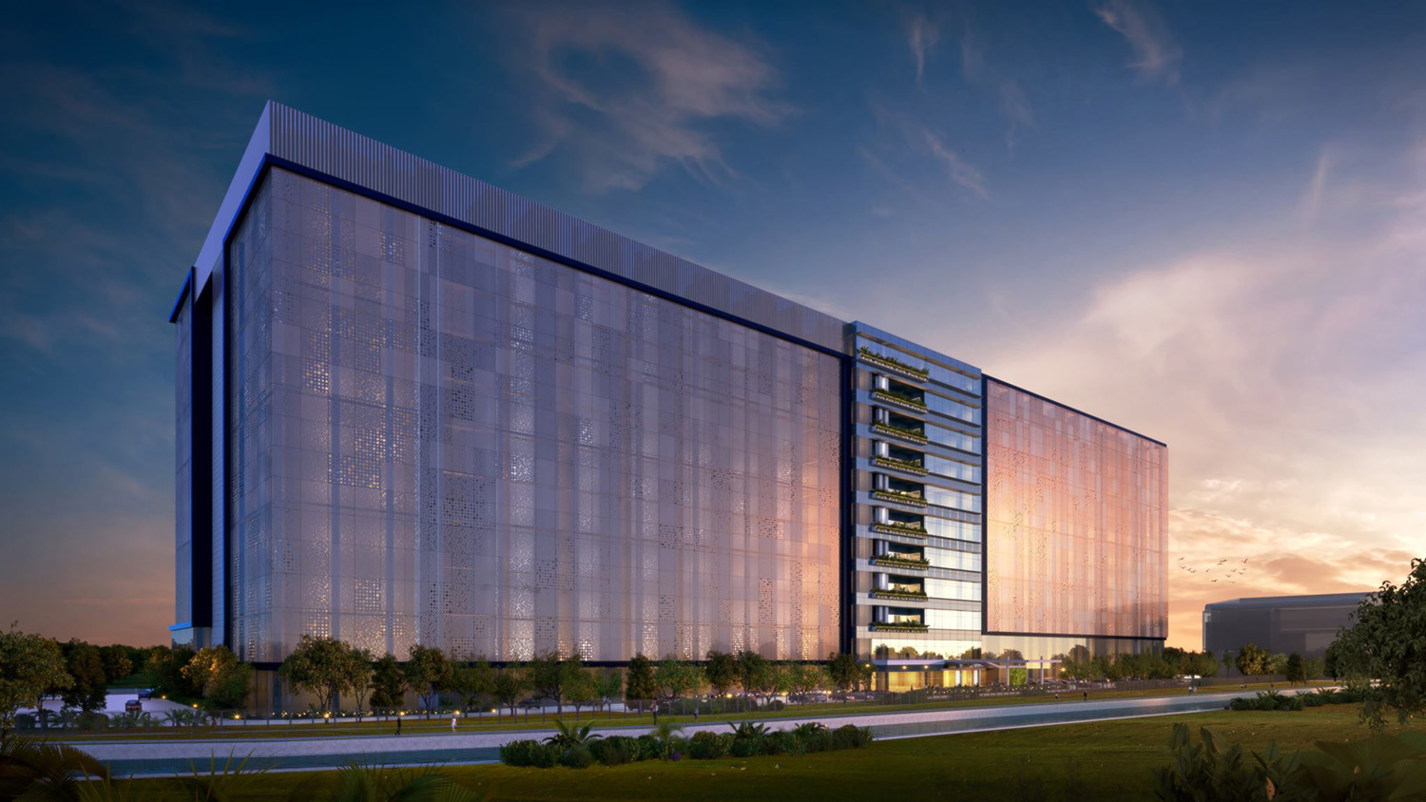After 60 years of use, Reed College’s Watzek Sports Center experienced major structural failures and a collapsed roof during a winter storm. This fast-tracked the need for a $23M, 53,000sf student recreation center modernization and expansion to support the campus and community’s growing demand.
The signature piece of the project is a mass-timber frame and CLT-shear-wall gymnasium. Combining glulam beams that span 88 feet with specially design-and-built sawtooth windows and skylights, the space benefits from abundant natural daylight. The overall expansion and modernization also encompasses a new facility entrance, dance and yoga studios, large-scale ping pong competition space, upgraded retail and outdoor-program spaces, locker rooms, offices and conference rooms, all-user restrooms, new digital signage, new accessible entrances, and overhauled common areas.
With Reed College’s commitment to sustainability, beyond the extensive use of the renewable wood products, this project: protected and saved old-growth trees very close to the Center; created a complex new landscape system that captures rainwater and runoff in a system of bioswales; utilized low-carbon concrete; and delivered much-improved, efficient MEP systems.
Also, because of the demand for fitness and recreation environments and this being the campus’s only recreation center, portions of the building—pool, exercise studios, weight room, cardio, and outdoor rental space—remained active throughout construction. This added to the logistical challenge of an already active campus and busy thoroughfare on either side of the Watzek Sports Center. Thanks to Fortis’ detailed logistics, schedule and communication plan develop early along with implementing an award-winning safety program, the project was completed on budget and one day ahead schedule without a single significant safety incident. The final result is a Sports Center that addresses the College’s demand for decades to come while providing a dramatically improved program for inclusivity, accessibility, sustainability and recreation.


 VIEW PERSPECTIVE
VIEW PERSPECTIVE






