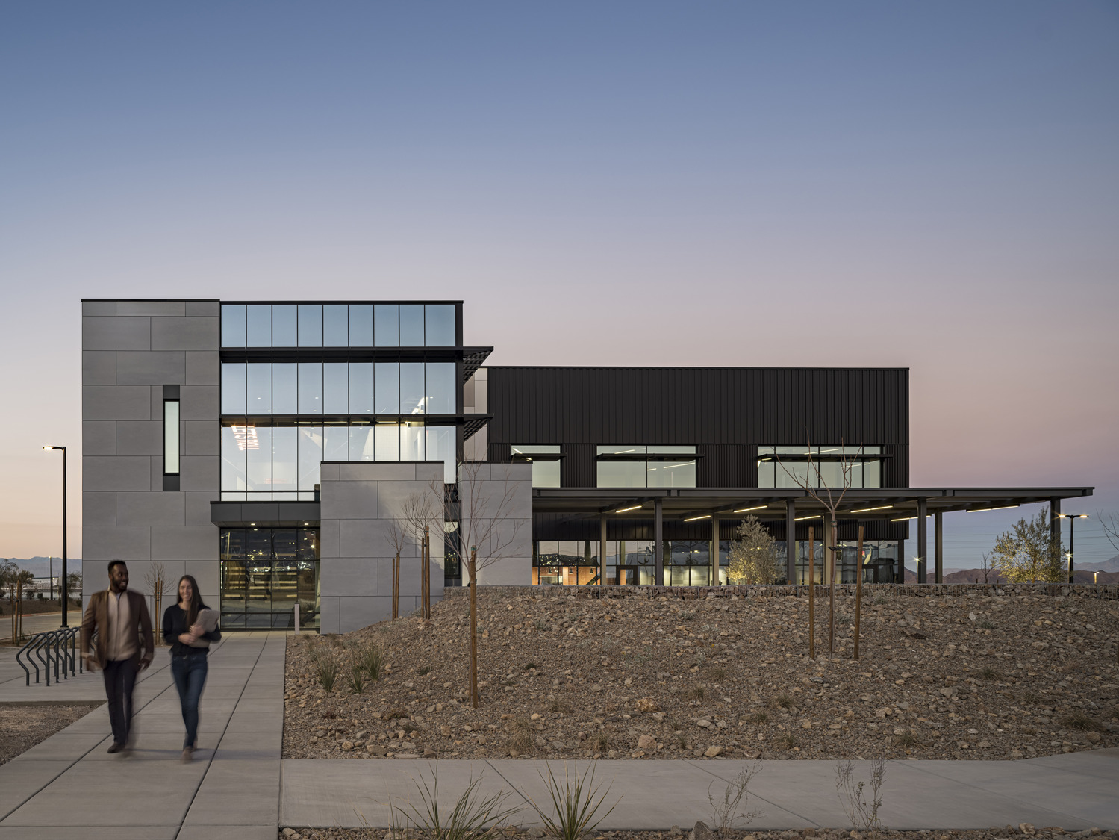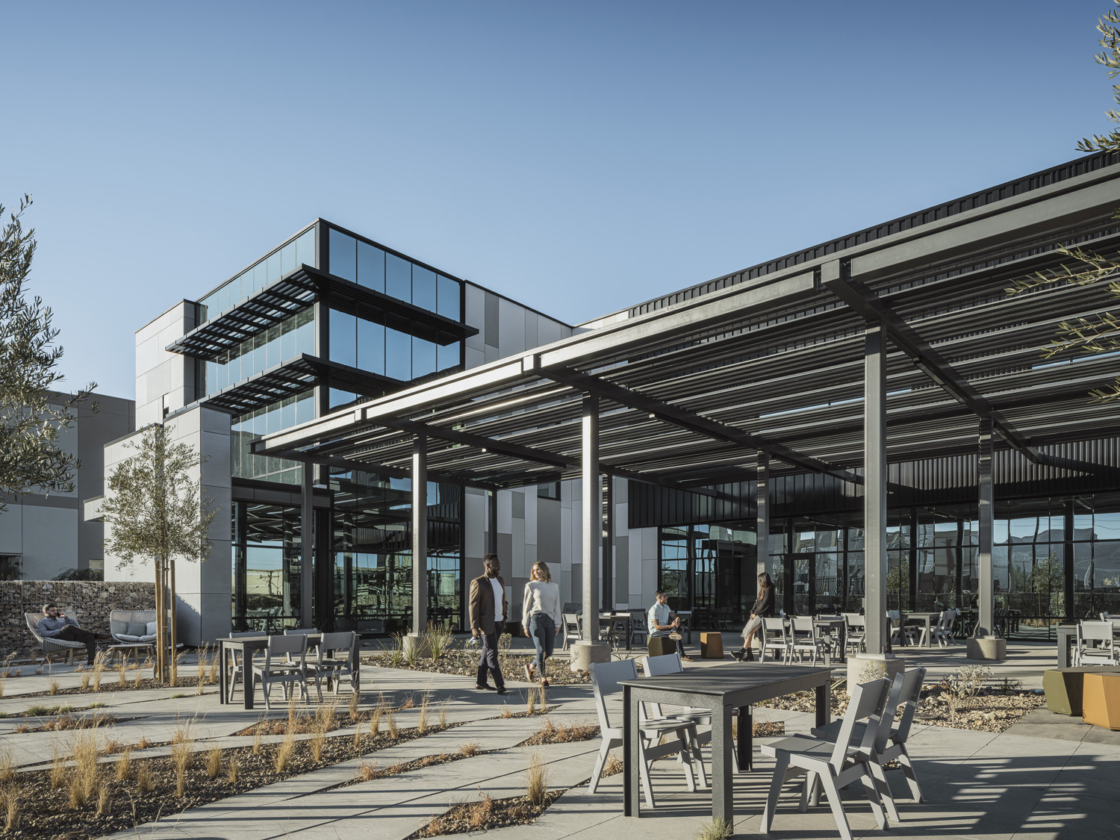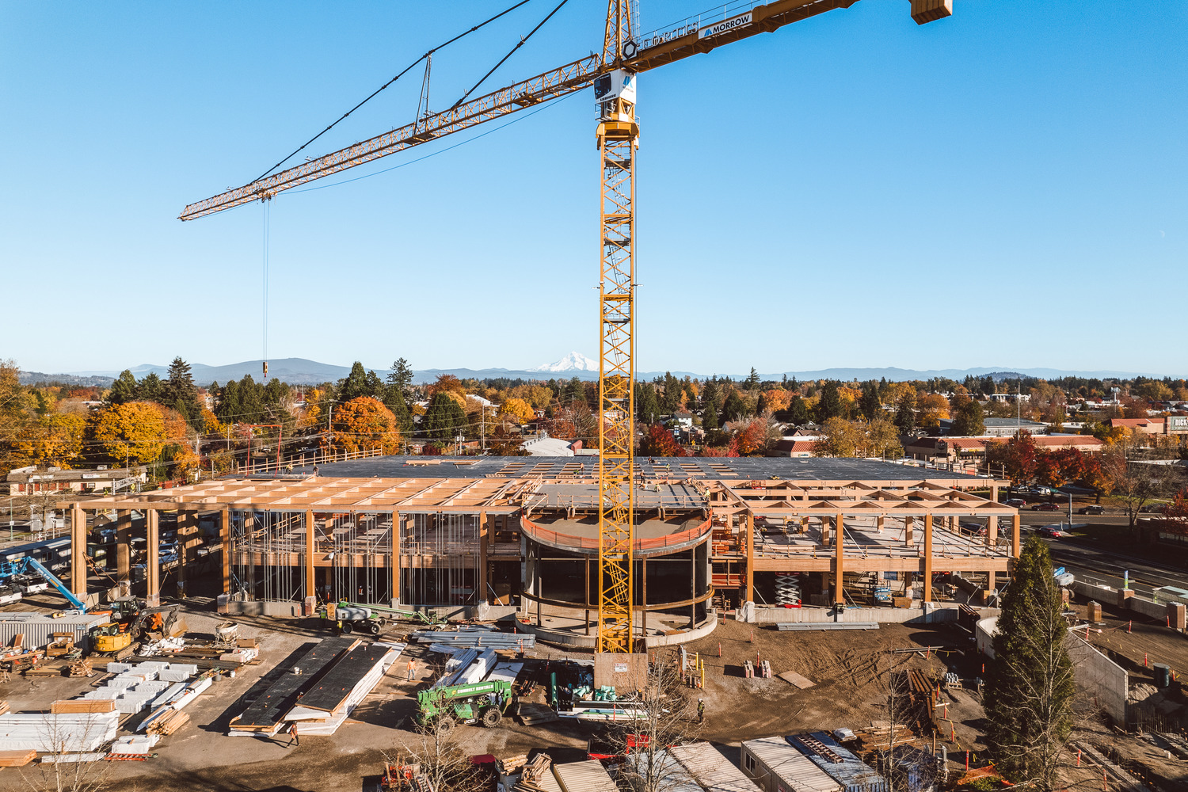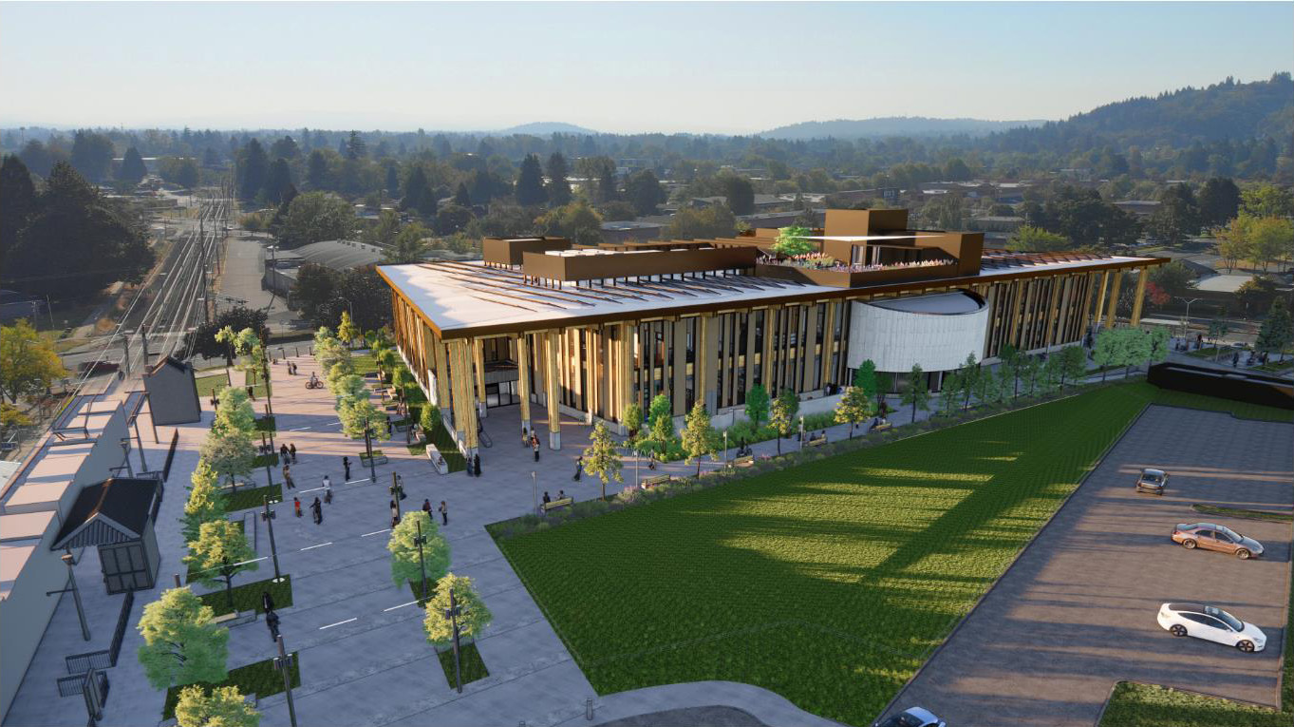Fortis News + Updates
Highlights of our projects, our people, and how we’re making an impact in the construction industry.
Crane and Fortis Construction Break Ground on New Data Center Jul 24, 2025 Fortis Ranked #57 in Engineering News-Record’s Top 400 Contractors May 27, 2025 Fortis Named Top Three Public Library Construction Firms in 2024 by BD+C Apr 04, 2025 Fortis Project a Feature Tour Stop of the International Mass Timber Conference Apr 01, 2025 BD+C's Top 40 Student Housing Construction Firms for 2024 Feb 06, 2025


 VIEW PERSPECTIVE
VIEW PERSPECTIVE






