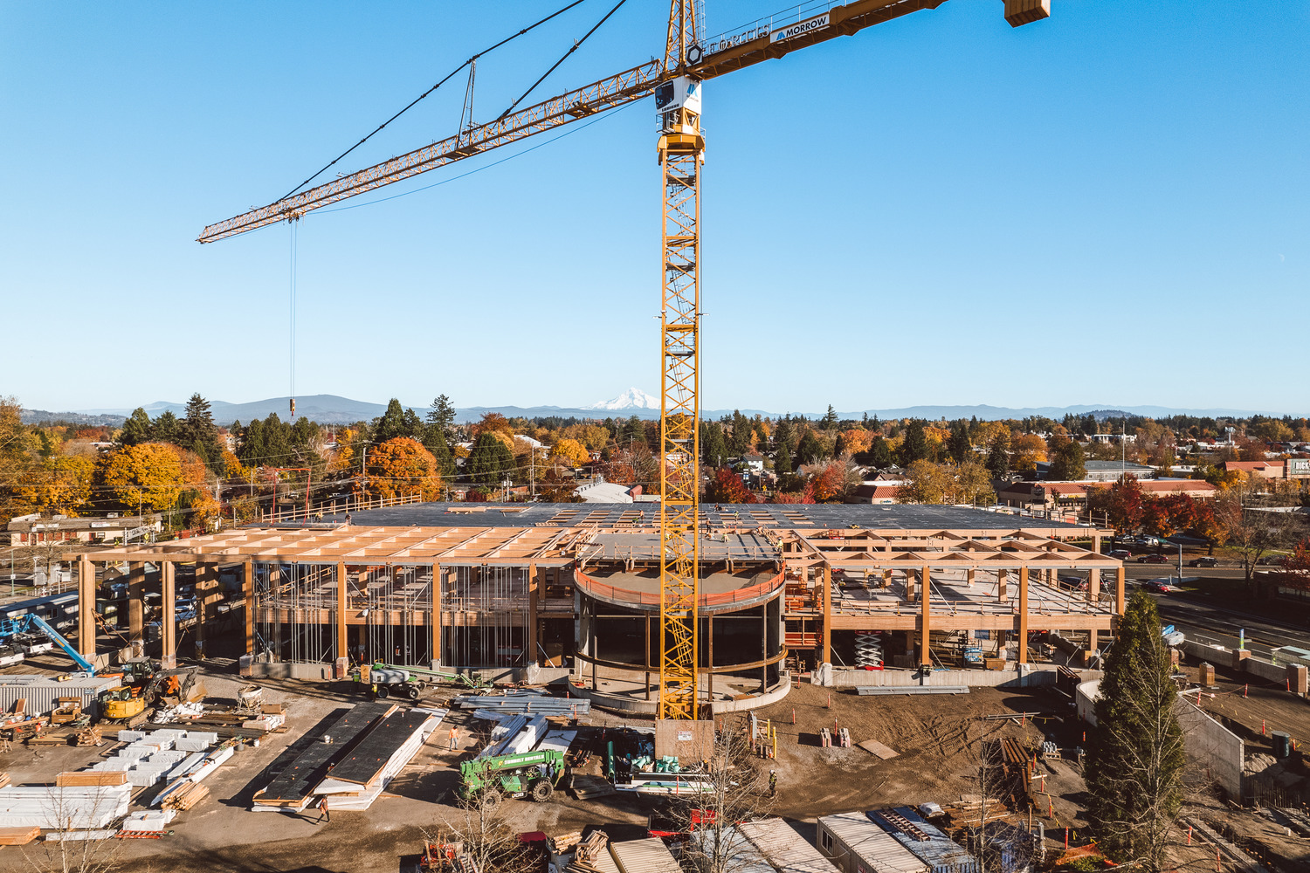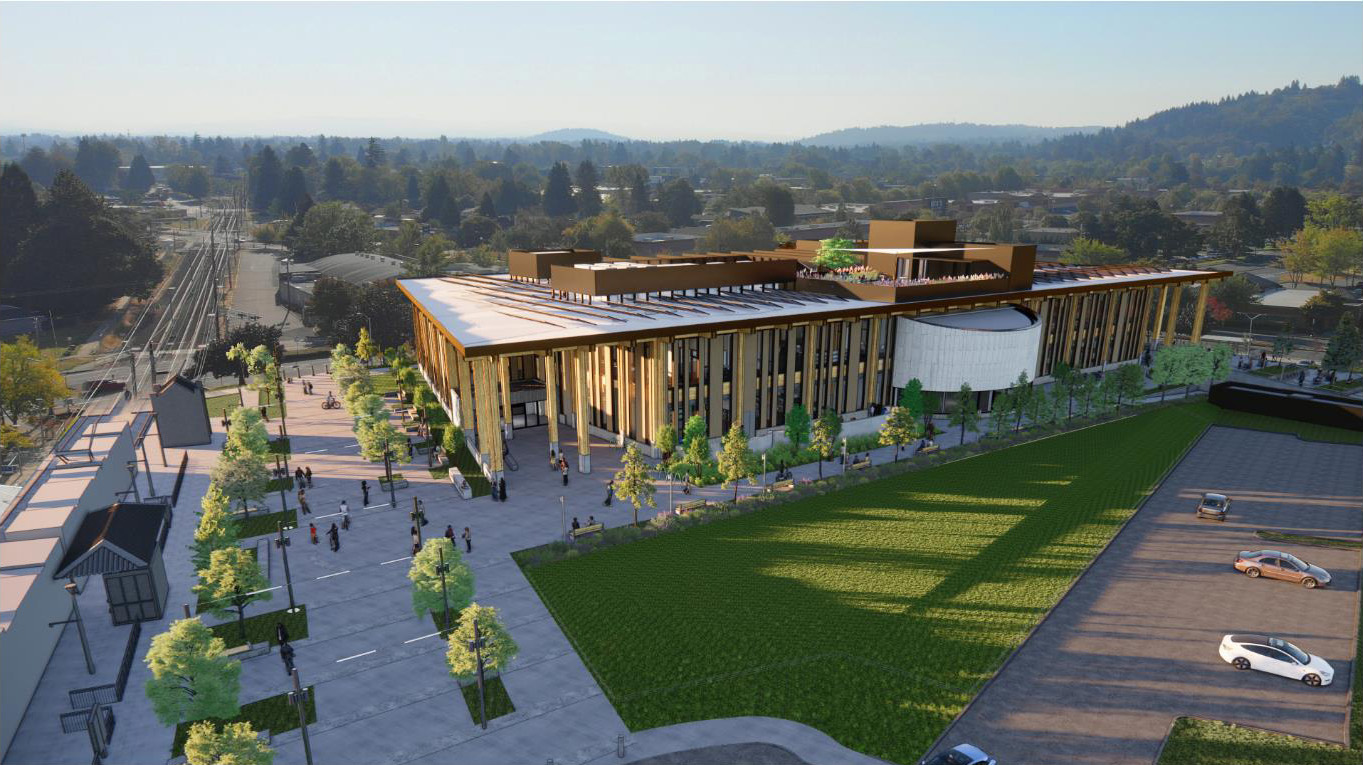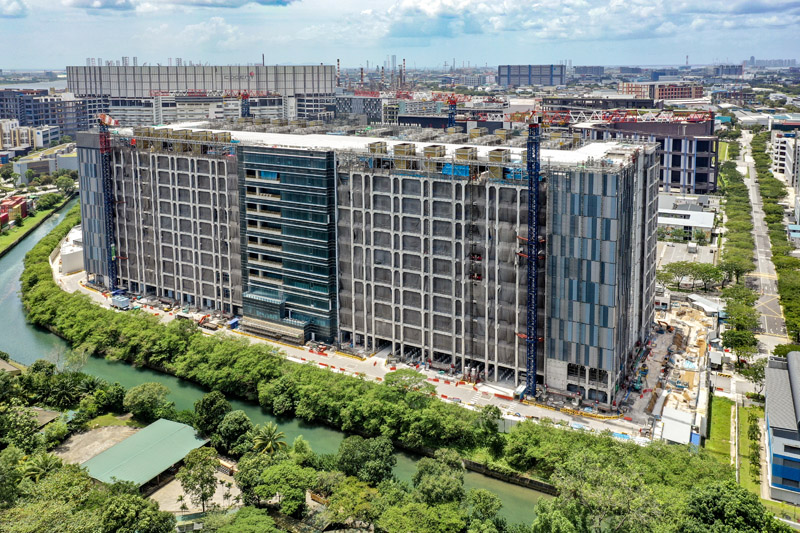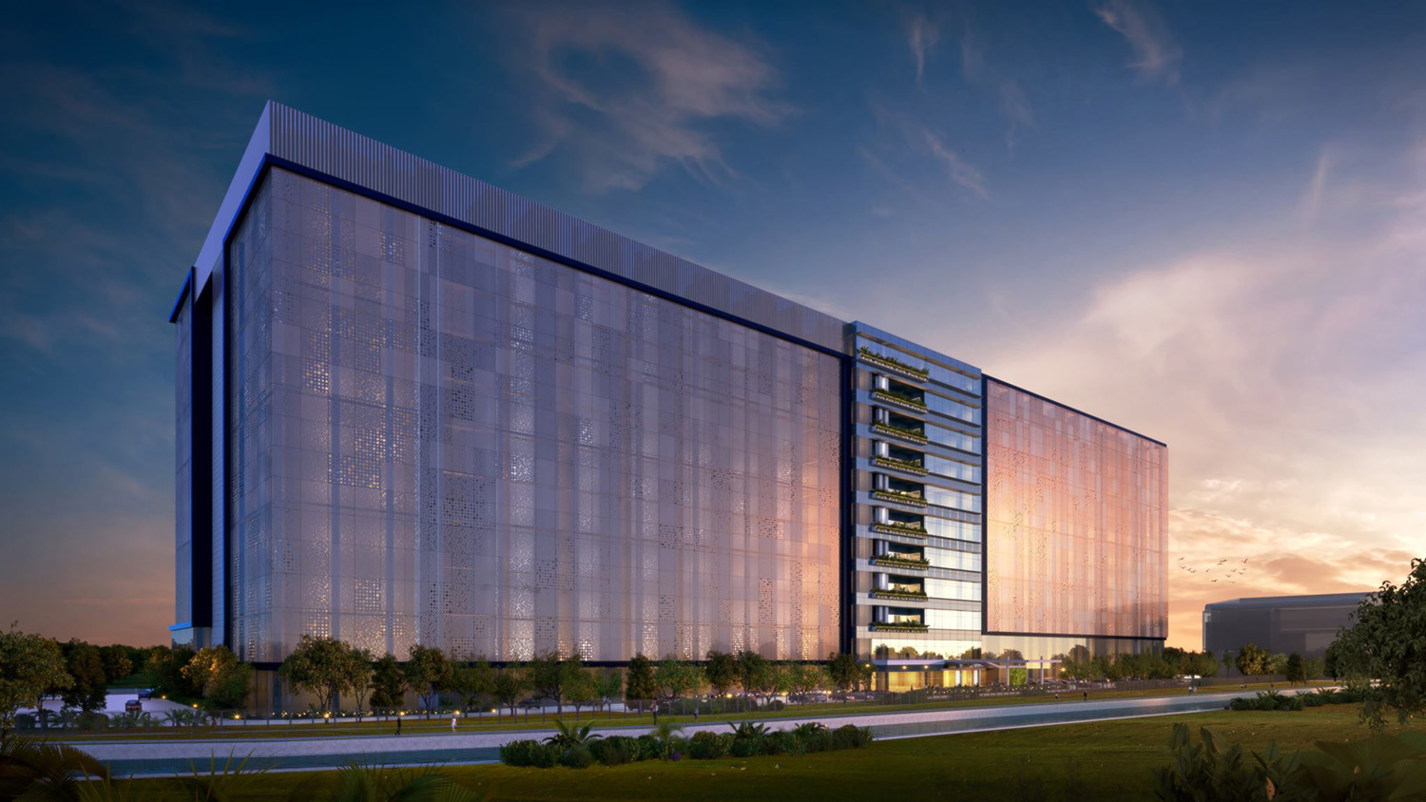Fortis News + Updates
Highlights of our projects, our people, and how we’re making an impact in the construction industry.
Fortis Construction Appoints Michele Leiva and Briston Blair to Board of Directors Amid Continued Growth Nov 21, 2025 Remembering Charlie Holm: A Life Built on Love, Adventure and Hard Work Nov 20, 2025 Fortis Recognized as a Top Corporate Philanthropist Nov 13, 2025 Fortis Honored in BD+C 2025 Rankings Oct 17, 2025 Fortis, Trillium Family Services come together to build a brighter future for Portland youth Sep 29, 2025


 VIEW PERSPECTIVE
VIEW PERSPECTIVE






