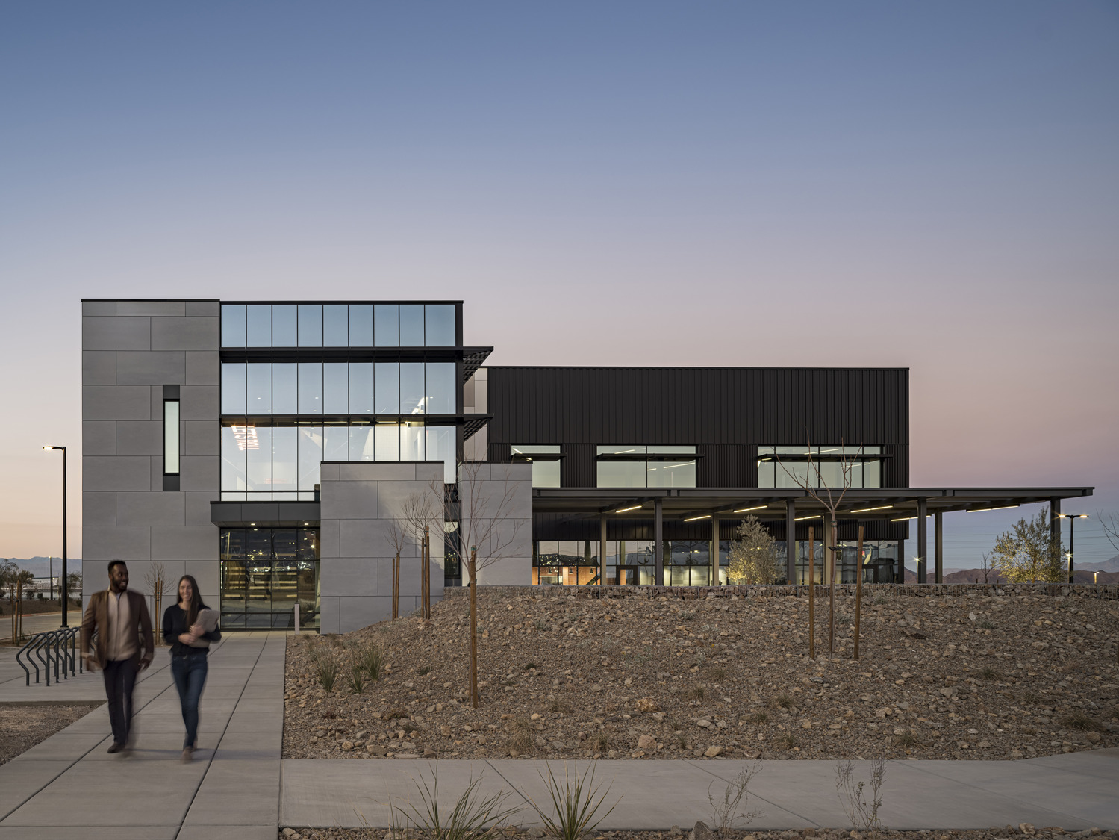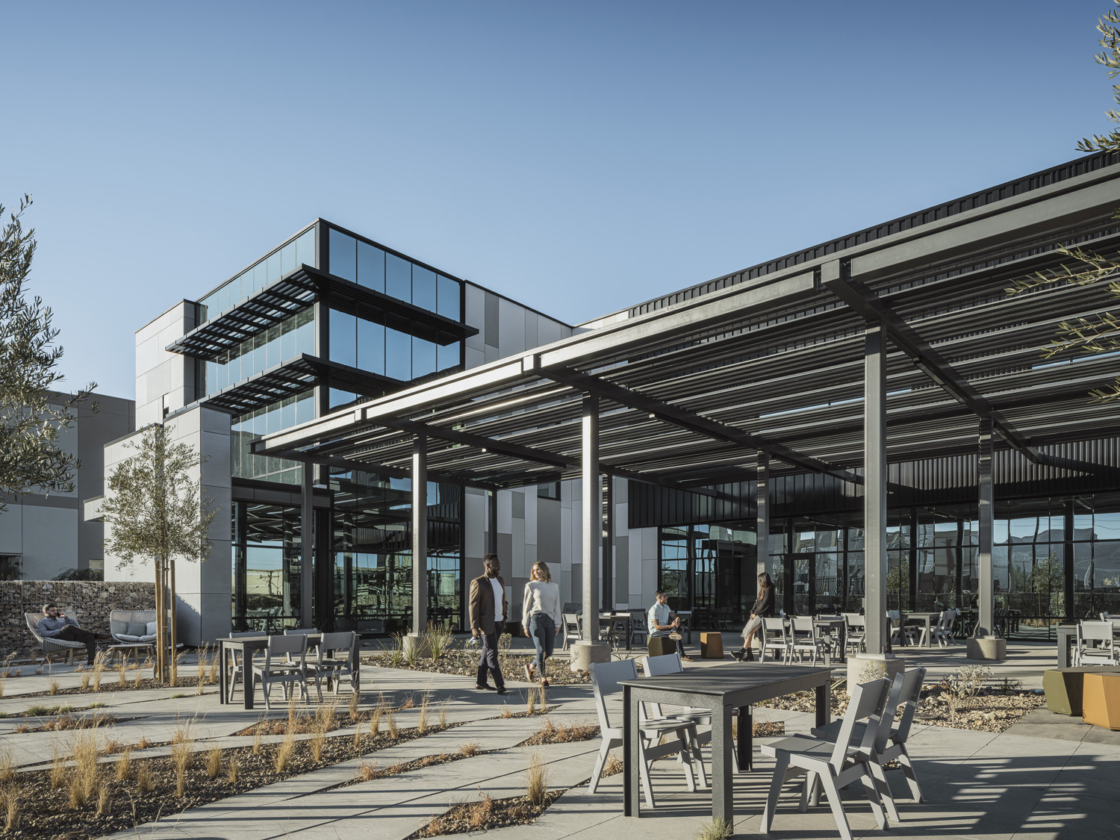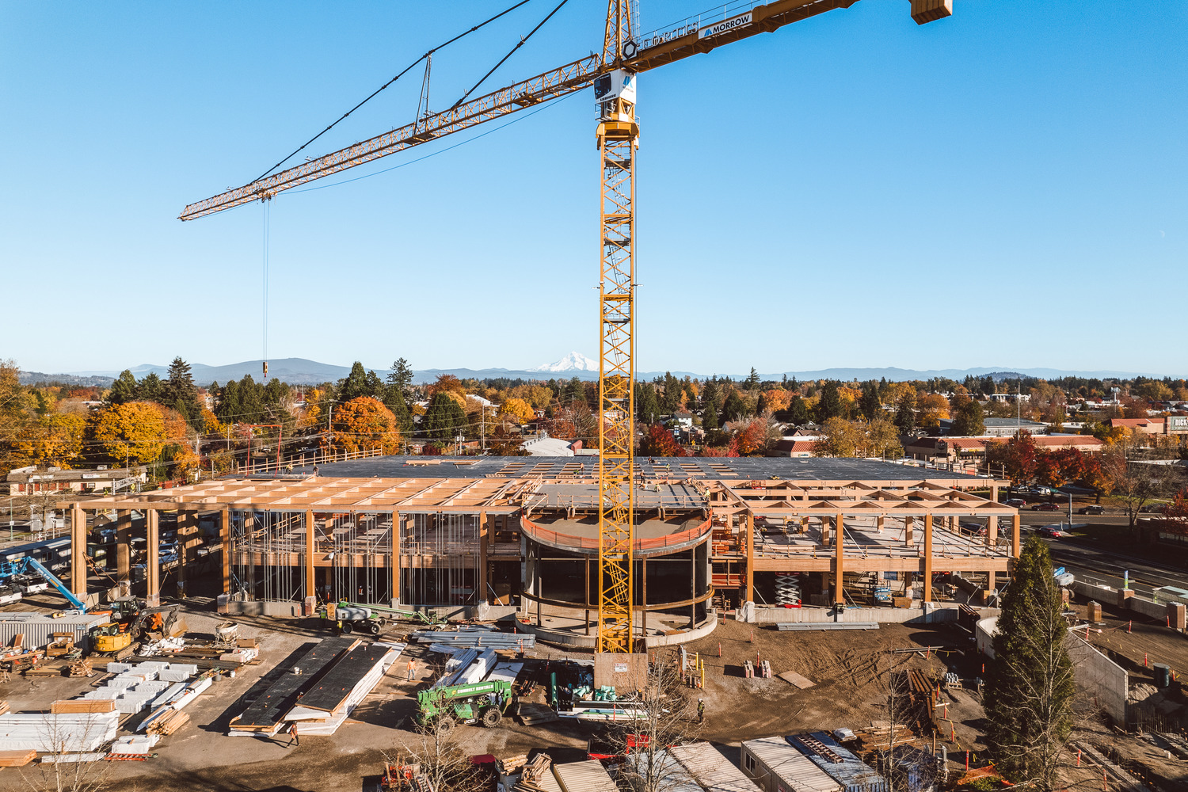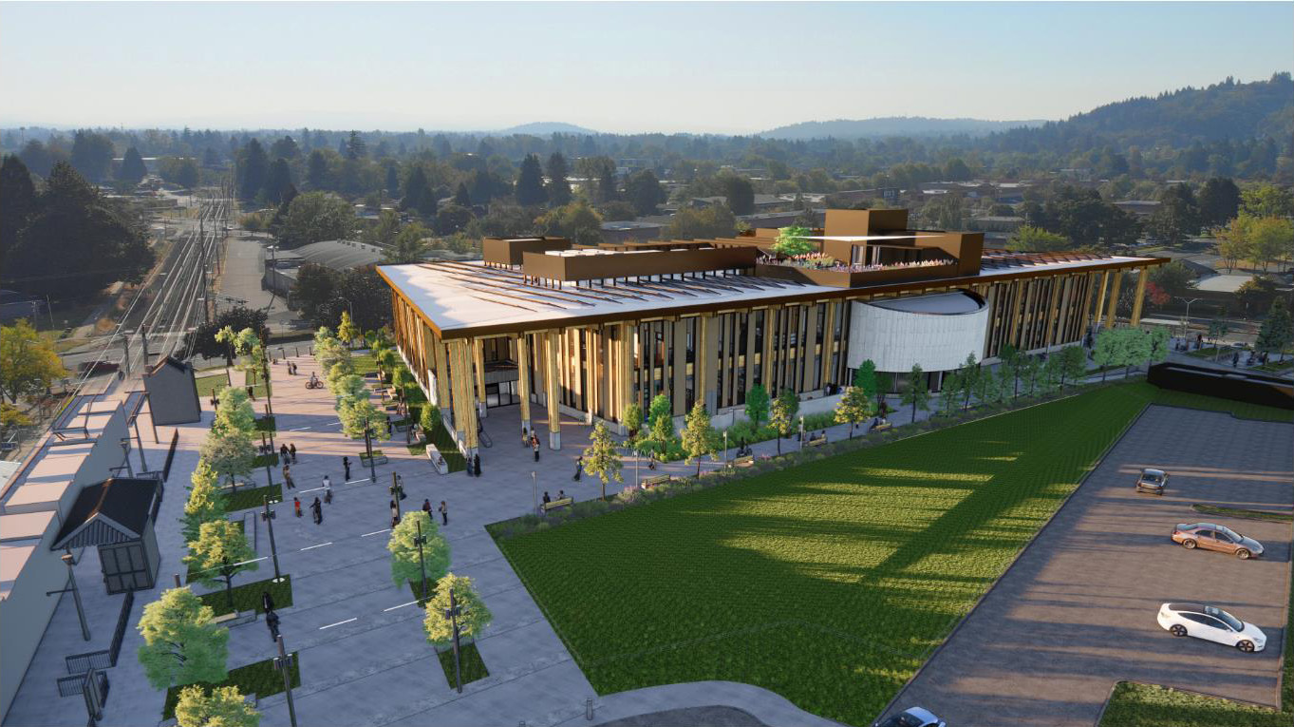Fortis News + Updates
Highlights of our projects, our people, and how we’re making an impact in the construction industry.
Fortis Named Top Three Public Library Construction Firms in 2024 by BD+C Apr 04, 2025 Fortis Project a Feature Tour Stop of the International Mass Timber Conference Apr 01, 2025 BD+C's Top 40 Student Housing Construction Firms for 2024 Feb 06, 2025 7 Consecutive Years as a Top Government Building Contractor Jan 10, 2025 Making an Impact: Philanthropy Nov 20, 2024

 VIEW PERSPECTIVE
VIEW PERSPECTIVE






