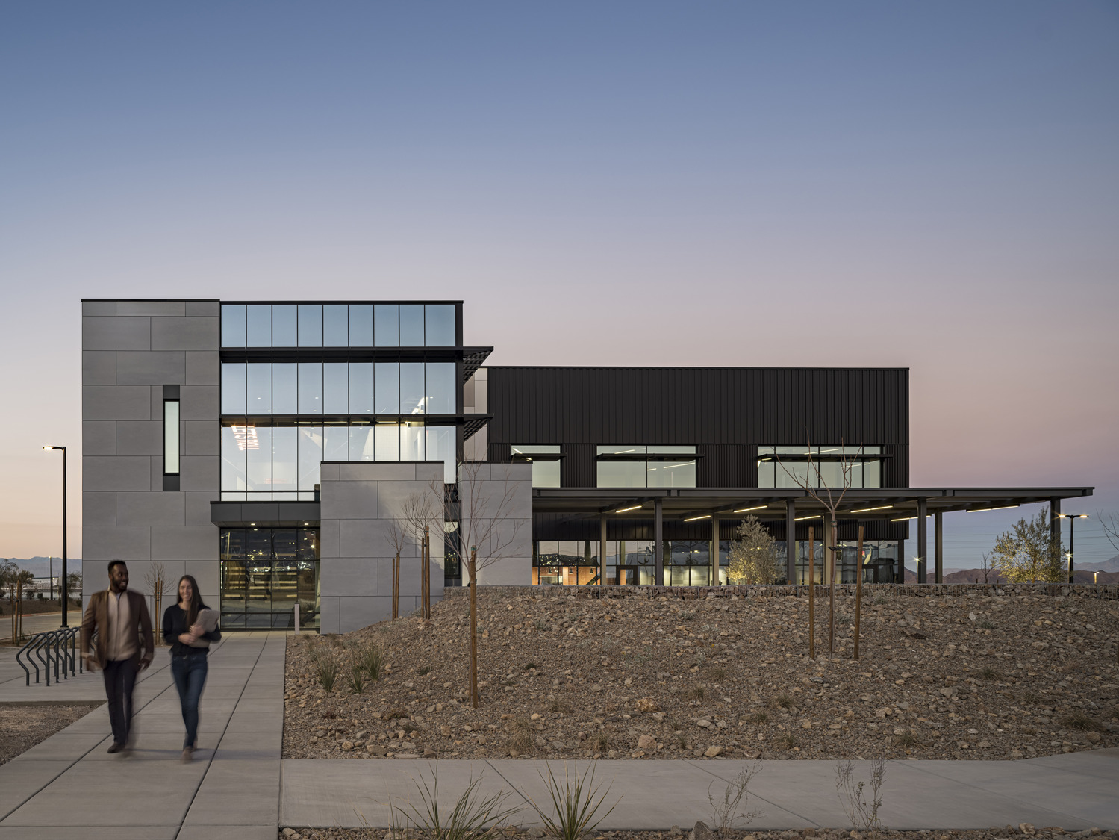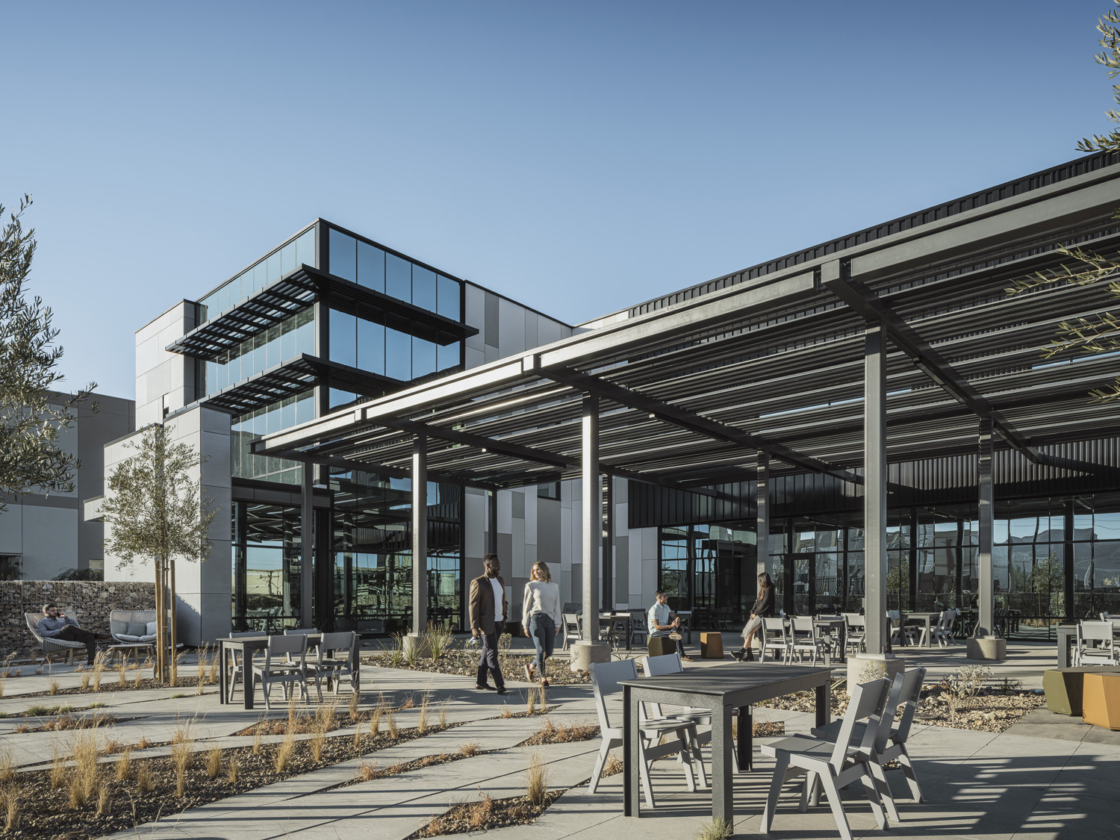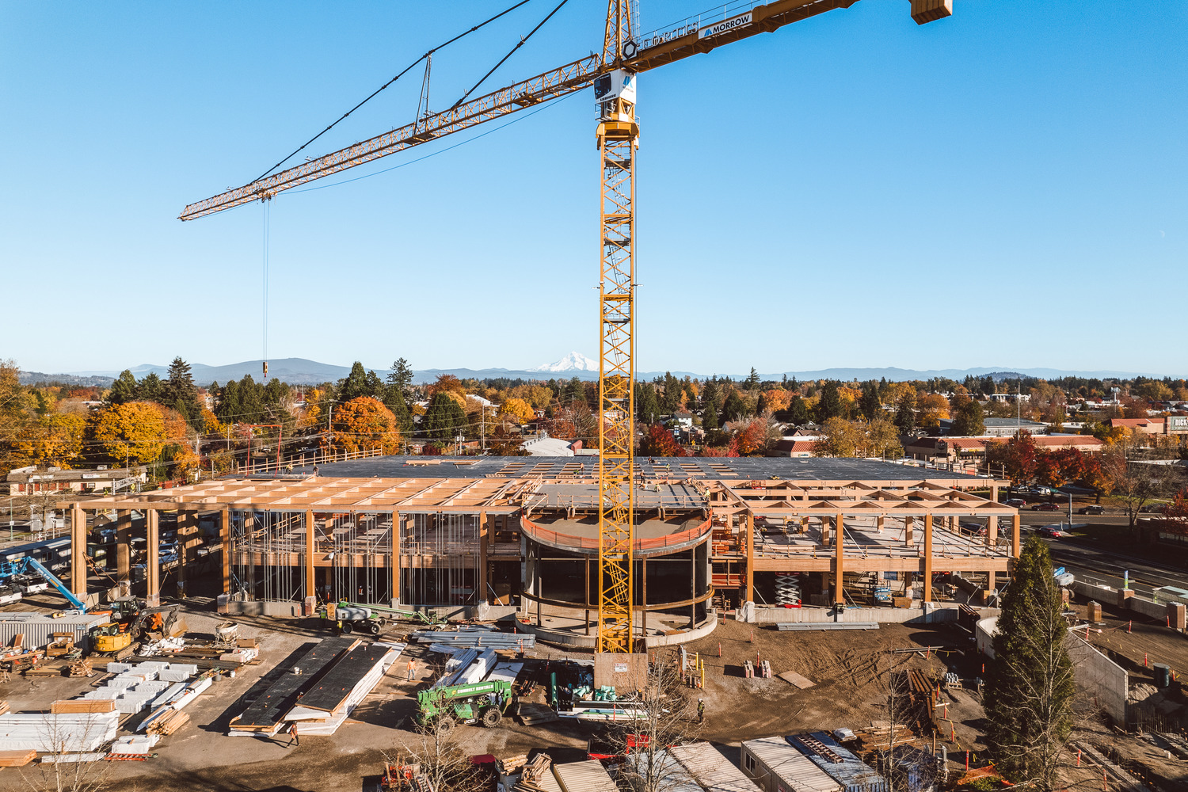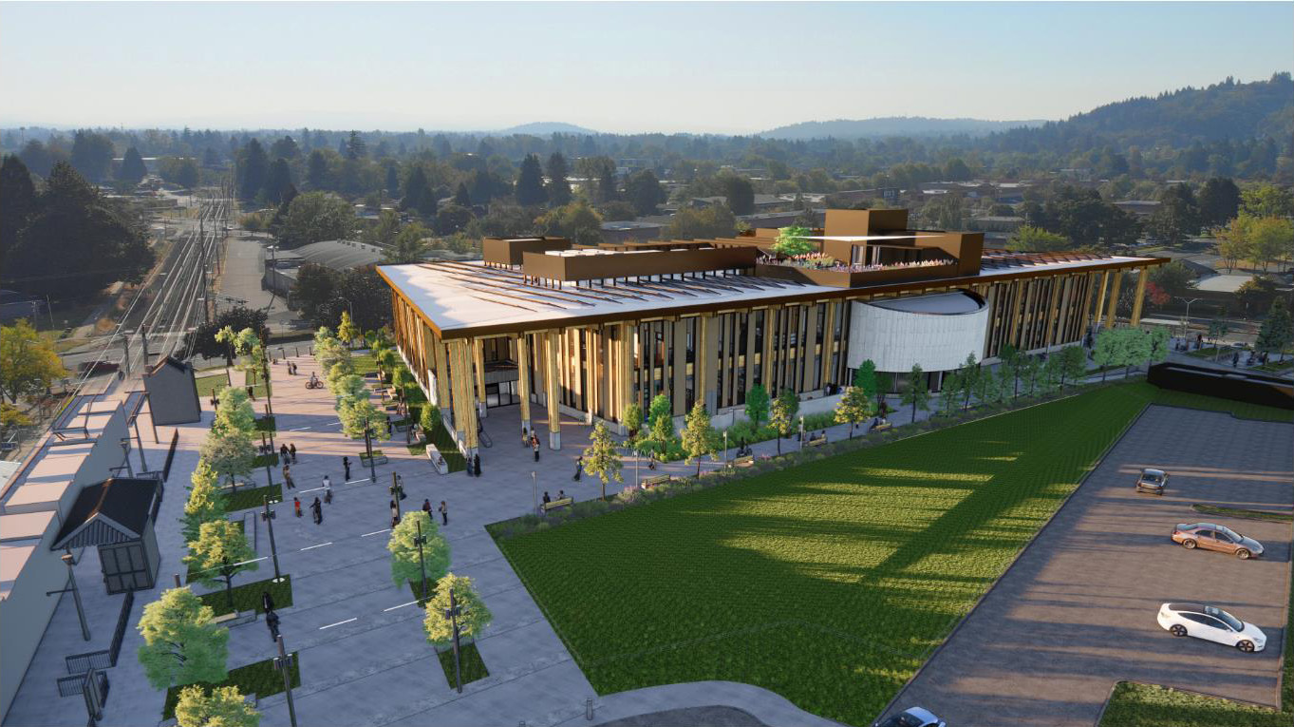Fortis News + Updates
Highlights of our projects, our people, and how we’re making an impact in the construction industry.
Fortis, Trillium Family Services come together to build a brighter future for Portland youth Sep 29, 2025 Fortis Construction joins the Oregon Military Department, Oregon National Guard and local leaders to break ground on new Readiness Center Sep 08, 2025 Fortis Rises in Engineering News-Record’s Top 250 International & Global Contractors Rankings Aug 25, 2025 Crane and Fortis Construction Break Ground on New Data Center Jul 24, 2025 Fortis Ranked #57 in Engineering News-Record’s Top 400 Contractors May 27, 2025



 VIEW PERSPECTIVE
VIEW PERSPECTIVE






